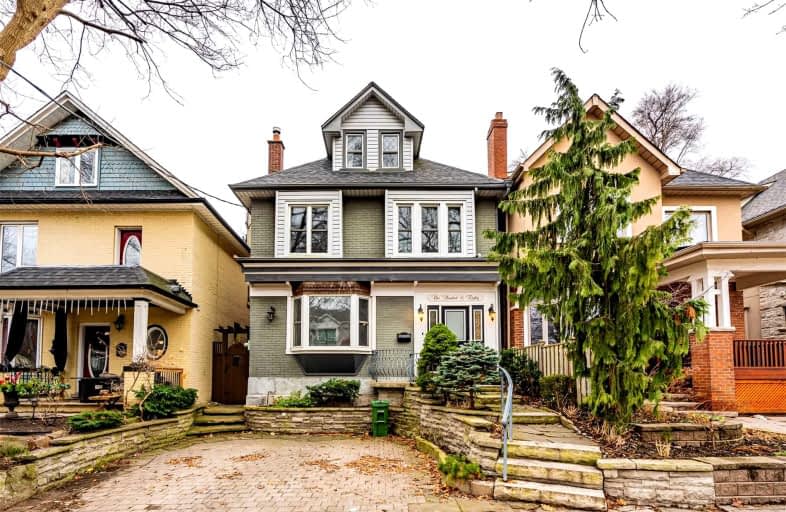
Beaches Alternative Junior School
Elementary: Public
1.03 km
Norway Junior Public School
Elementary: Public
0.66 km
St John Catholic School
Elementary: Catholic
0.88 km
Glen Ames Senior Public School
Elementary: Public
0.13 km
Kew Beach Junior Public School
Elementary: Public
0.60 km
Williamson Road Junior Public School
Elementary: Public
0.20 km
Greenwood Secondary School
Secondary: Public
2.64 km
Notre Dame Catholic High School
Secondary: Catholic
0.99 km
St Patrick Catholic Secondary School
Secondary: Catholic
2.38 km
Monarch Park Collegiate Institute
Secondary: Public
2.03 km
Neil McNeil High School
Secondary: Catholic
1.46 km
Malvern Collegiate Institute
Secondary: Public
1.19 km


