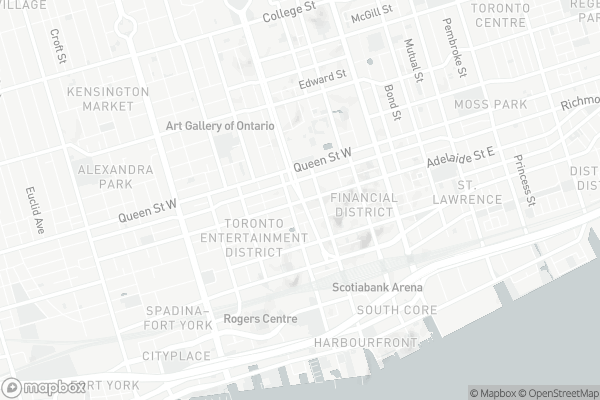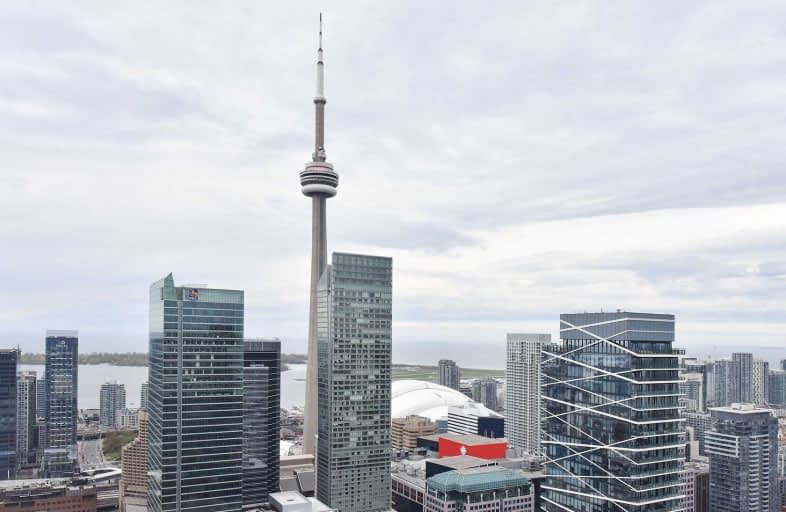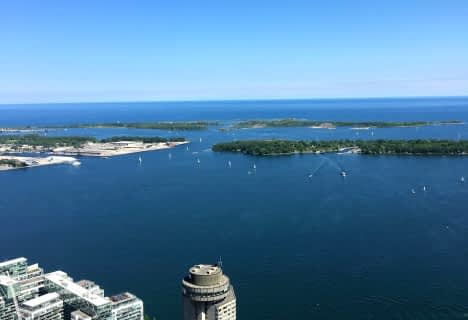Walker's Paradise
- Daily errands do not require a car.
Rider's Paradise
- Daily errands do not require a car.
Biker's Paradise
- Daily errands do not require a car.

ALPHA Alternative Junior School
Elementary: PublicBeverley School
Elementary: PublicDowntown Alternative School
Elementary: PublicSt Michael's Choir (Jr) School
Elementary: CatholicOgden Junior Public School
Elementary: PublicOrde Street Public School
Elementary: PublicSt Michael's Choir (Sr) School
Secondary: CatholicOasis Alternative
Secondary: PublicSubway Academy II
Secondary: PublicHeydon Park Secondary School
Secondary: PublicContact Alternative School
Secondary: PublicSt Joseph's College School
Secondary: Catholic-
Rabba Fine Foods
126 Simcoe Street, Toronto 0.1km -
The Market by Longo's at First Canadian Place
100 King Street West, Toronto 0.29km -
McEwan TD
79 The PATH - Toronto-Dominion Bank Tower, Toronto 0.4km
-
northern border collection
225 King Street West Suite 1100, Toronto 0.32km -
Buried Hope
225 King Street West SUITE 1100, Toronto 0.32km -
LCBO
100 King Street West, Toronto 0.32km
-
Pi Co
170 University Avenue, Toronto 0.04km -
Spain Trade Commission
602-170 University Avenue, Toronto 0.04km -
Tim Hortons
170 University Avenue, Toronto 0.05km
-
Second Cup Café
145 King Street West, Toronto 0.04km -
Tim Hortons
170 University Avenue, Toronto 0.05km -
Cafe Landwer
165 University Avenue, Toronto 0.05km
-
RBC Prepaid
181 University Avenue Suite 1802, Toronto 0.05km -
Ubs Bank Canada
800-154 University Avenue, Toronto 0.07km -
International Commercial Bank of Cathay
150 York Street, Toronto 0.1km
-
Less Emissions
500-160 John Street, Toronto 0.44km -
Petro-Canada
55 Spadina Avenue, Toronto 0.83km -
Shell
38 Spadina Avenue, Toronto 0.9km
-
Logik Fitness
188 University Avenue, Toronto 0.07km -
Rebalance Sports Medicine Physiotherapy & Chiropractic
155 University Avenue Suite 303, Toronto 0.08km -
Silofit (212 King W)
212 King Street West #205, Toronto 0.16km
-
Pomnik
225 University Avenue, Toronto 0.15km -
Richmond Adelaide Square Courtyard
101 Richmond Street West, Toronto 0.25km -
The Gardens of the Osgoode Hall
130 Queen Street West, Toronto 0.3km
-
The Great Library at the Law Society of Ontario
130 Queen Street West, Toronto 0.35km -
Toronto Public Library - City Hall Branch
Toronto City Hall, 100 Queen Street West, Toronto 0.59km -
Dorothy H. Hoover Library
113 McCaul Street, Toronto 0.67km
-
Medcan
150 York Street #1500, Toronto 0.1km -
Weightcare
130 Adelaide Street West, Toronto 0.18km -
Traveller's Medical Service & Geographic Medicine
Concourse level Royal Health, 130 Adelaide Street West, Toronto 0.18km
-
Jeunesse Global
150 York Street, Toronto 0.12km -
Rexall
120-250 University Avenue, Toronto 0.17km -
Rexall
120 Adelaide Street West Unit # R28, Toronto 0.23km
-
Lisa Chan Fine Jewellery
Toronto 0.25km -
Uniwell Building
55 University Avenue, Toronto 0.28km -
First Canadian Place
100 King Street West, Toronto 0.33km
-
Slaight Music Stage
King Street West between Peter Street and University Avenue, Toronto 0.29km -
Scotiabank Theatre Toronto
259 Richmond Street West, Toronto 0.44km -
TIFF Bell Lightbox
350 King Street West, Toronto 0.46km
-
Shangri-La Lobby Lounge and Bar
188 University Avenue, Toronto 0.06km -
Zero Zero Pizza
Entrance from, 200 King Street West OR 120 PEARL ST, Simcoe Street, Toronto 0.12km -
Earls Kitchen + Bar
100-150 King Street West, Toronto 0.15km
For Sale
For Rent
More about this building
View 180 University Avenue, Toronto- 3 bath
- 3 bed
- 1800 sqft
Ph105-88 Harbour Street, Toronto, Ontario • M5J 0C3 • Waterfront Communities C01
- 3 bath
- 3 bed
- 1400 sqft
Ph02-17 Bathurst Street, Toronto, Ontario • M5V 0N1 • Waterfront Communities C01
- 3 bath
- 2 bed
- 1400 sqft
703-1 Edgewater Drive, Toronto, Ontario • M5A 0L1 • Waterfront Communities C08
- 3 bath
- 2 bed
- 1200 sqft
1023-55 Merchants' Wharf, Toronto, Ontario • M5A 0P2 • Waterfront Communities C08
- — bath
- — bed
- — sqft
2801-300 Bloor Street East, Toronto, Ontario • M4W 3Y2 • Rosedale-Moore Park
- 3 bath
- 2 bed
- 1800 sqft
6307-10 York Street, Toronto, Ontario • M5J 0E1 • Waterfront Communities C01
- 5 bath
- 3 bed
- 4750 sqft
Ph1-409 Bloor Street East, Toronto, Ontario • M4W 1H7 • Rosedale-Moore Park
- — bath
- — bed
- — sqft
4002-15 Lower Jarvis Street, Toronto, Ontario • M5E 0C4 • Waterfront Communities C08














