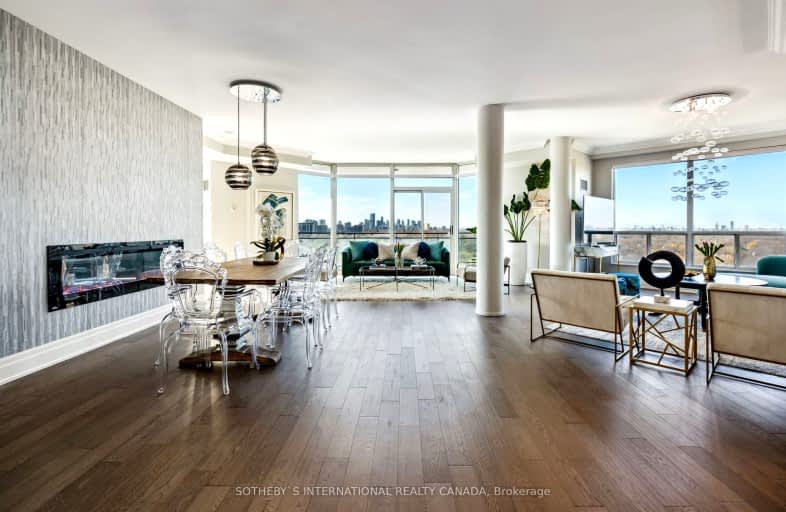Very Walkable
- Daily errands do not require a car.
Excellent Transit
- Most errands can be accomplished by public transportation.
Biker's Paradise
- Daily errands do not require a car.

Msgr Fraser College (OL Lourdes Campus)
Elementary: CatholicCollège français élémentaire
Elementary: PublicRosedale Junior Public School
Elementary: PublicChurch Street Junior Public School
Elementary: PublicOur Lady of Lourdes Catholic School
Elementary: CatholicRose Avenue Junior Public School
Elementary: PublicNative Learning Centre
Secondary: PublicCollège français secondaire
Secondary: PublicMsgr Fraser-Isabella
Secondary: CatholicJarvis Collegiate Institute
Secondary: PublicSt Joseph's College School
Secondary: CatholicRosedale Heights School of the Arts
Secondary: Public-
Rabba Fine Foods
580 Jarvis Street, Toronto 0.27km -
The Market by Longo's
100 Bloor Street East, Toronto 0.39km -
Town Star Food Mart
599 Church Street, Toronto 0.39km
-
Wine Rack
563 Sherbourne Street, Toronto 0.45km -
LCBO
20 Bloor Street East, Toronto 0.5km -
LCBO
Manulife Centre, 55 Bloor Street West, Toronto 0.72km
-
Eggspectation Bloor Street
345 Bloor Street East, Toronto 0.09km -
Tim Hortons
250 Bloor Street East, Toronto 0.1km -
Kibo Sushi Sherbourne
345 Bloor Street East, Toronto 0.1km
-
Beaver Foods-Roasters
250 Bloor Street East, Toronto 0.08km -
Tim Hortons
250 Bloor Street East, Toronto 0.1km -
McDonald's
345 Bloor Street East, Toronto 0.12km
-
TD Canada Trust Branch and ATM
420 Bloor Street East, Toronto 0.22km -
BMO Bank of Montreal
101-120 Bloor Street East, Toronto 0.31km -
Creative Arts Financial
625 Church Street Theatre, Toronto 0.33km
-
Canadian Tire Gas+
835 Yonge Street, Toronto 0.63km -
Petro-Canada
505 Jarvis Street, Toronto 0.63km -
Circle K
581 Parliament Street, Toronto 1.05km
-
Bright Body
5 Elm Avenue, Toronto 0.23km -
Orangetheory Fitness
160 Bloor Street East Suite 100, Toronto 0.25km -
GoodLife Fitness Toronto Bloor and Park
8 Park Road, Toronto 0.4km
-
Manulife Garden
Old Toronto 0.14km -
Milner Parkette
675 Church Street, Toronto 0.3km -
Milner Parkette
Old Toronto 0.3km
-
The Japan Foundation, Toronto
300-2 Bloor Street East, Toronto 0.54km -
Toronto Public Library - Toronto Reference Library
789 Yonge Street, Toronto 0.56km -
Little free library
Toronto 0.68km
-
Erectile Dysfunction.Clinic | Toronto
600 Sherbourne Street #609, Toronto 0.25km -
AZZAHRANI CLINIC
308-600 Sherbourne Street, Toronto 0.25km -
Umedical Women and Family Health Dr Lorena Barrientos / Dr Sarah Salman/Dr Louisa Hong / Dr Shirin Kiahosseini/Dr Sam Oldfield
600 Sherbourne Street Unit 212 & 202, Toronto 0.25km
-
Drug Store
353 Bloor Street East, Toronto 0.12km -
Drug Store
353 Bloor Street East, Toronto 0.14km -
Rexall
3-345 Bloor Street East, Toronto 0.14km
-
Greenwin Square Mall
Toronto 0.15km -
INS MARKET
33 Bloor Street East, Toronto 0.34km -
Sunglass Hut at Hudsons Bay
44 Bloor Street East, Toronto 0.46km
-
Lewis Kay Casting
10 Saint Mary Street, Toronto 0.69km -
Cineplex Cinemas Varsity and VIP
55 Bloor Street West, Toronto 0.77km -
Imagine Cinemas Carlton Cinema
20 Carlton Street, Toronto 1.19km
-
Fionn MacCool's
235 Bloor Street East, Toronto 0.13km -
Bar Sous Sol
592 Sherbourne Street, Toronto 0.28km -
The Bishop and Belcher
175 Bloor Street East, Toronto 0.29km
- 3 bath
- 3 bed
- 1800 sqft
4501-224 King Street West, Toronto, Ontario • M5H 0A6 • Waterfront Communities C01
- 2 bath
- 3 bed
- 2000 sqft
Lph3-400 Adelaide Street East, Toronto, Ontario • M5A 4S3 • Waterfront Communities C08
- 2 bath
- 3 bed
- 1000 sqft
4404-35 Mercer Street, Toronto, Ontario • M5V 1H2 • Waterfront Communities C01
- 4 bath
- 3 bed
- 2000 sqft
Th01-761 Bay Street, Toronto, Ontario • M5G 2R2 • Bay Street Corridor
- 3 bath
- 3 bed
- 1800 sqft
Lph2-20 Edward Street, Toronto, Ontario • M5G 1C9 • Bay Street Corridor
- 4 bath
- 4 bed
- 3000 sqft
8B-425 Walmer Road, Toronto, Ontario • M5P 2X9 • Forest Hill South






















