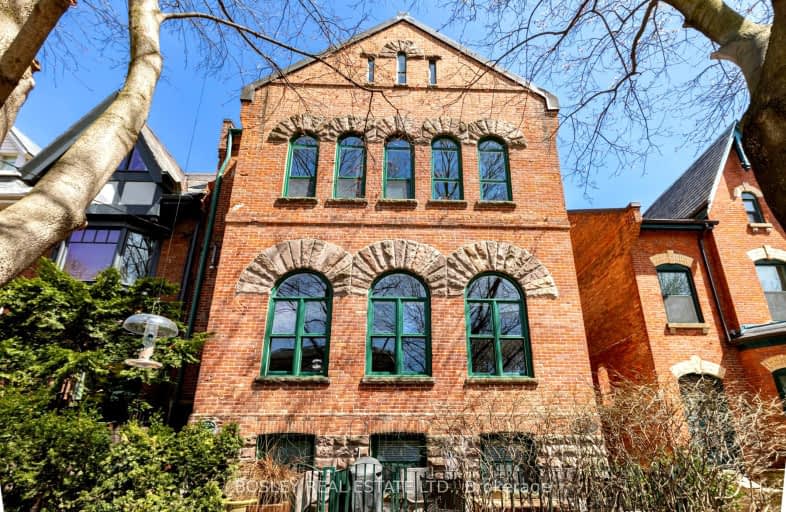Walker's Paradise
- Daily errands do not require a car.
Rider's Paradise
- Daily errands do not require a car.
Biker's Paradise
- Daily errands do not require a car.

Quest Alternative School Senior
Elementary: PublicSt Paul Catholic School
Elementary: CatholicSprucecourt Junior Public School
Elementary: PublicNelson Mandela Park Public School
Elementary: PublicWinchester Junior and Senior Public School
Elementary: PublicLord Dufferin Junior and Senior Public School
Elementary: PublicMsgr Fraser College (St. Martin Campus)
Secondary: CatholicInglenook Community School
Secondary: PublicSEED Alternative
Secondary: PublicEastdale Collegiate Institute
Secondary: PublicCALC Secondary School
Secondary: PublicRosedale Heights School of the Arts
Secondary: Public-
Riverdale Park West
500 Gerrard St (at River St.), Toronto ON M5A 2H3 0.24km -
Corktown Common
1km -
Orphan's Greenspace - Dog Park
51 Powell Rd (btwn Adelaide St. & Richmond Ave.), Toronto ON M3K 1M6 1.02km
-
RBC Royal Bank
382 Yonge St (Gerrard St.), Toronto ON M5B 1S8 1.76km -
BMO Bank of Montreal
2 Queen St E (at Yonge St), Toronto ON M5C 3G7 1.87km -
RBC Royal Bank
1011 Gerrard St E (Marjory Ave), Toronto ON M4M 1Z4 1.95km
For Sale
More about this building
View 289 Sumach Street, Toronto- 3 bath
- 2 bed
- 1400 sqft
4005-88 Blue Jays Way, Toronto, Ontario • M5V 0L7 • Waterfront Communities C01
- 2 bath
- 3 bed
- 1400 sqft
2905-33 Mill Street, Toronto, Ontario • M5A 3R3 • Waterfront Communities C08
- 3 bath
- 3 bed
- 2000 sqft
2810-65 Harbour Square, Toronto, Ontario • M5J 2L4 • Waterfront Communities C01
- 2 bath
- 3 bed
- 1000 sqft
803-99 John Street, Toronto, Ontario • M5V 0S6 • Waterfront Communities C01
- 2 bath
- 3 bed
- 1000 sqft
S1101-120 Bayview Avenue, Toronto, Ontario • M5A 3R7 • Waterfront Communities C08
- 2 bath
- 2 bed
- 1800 sqft
3D-66 Collier Street, Toronto, Ontario • M4W 1L9 • Rosedale-Moore Park
- 2 bath
- 3 bed
- 1400 sqft
4203-16 Harbour Street, Toronto, Ontario • M5J 2Z7 • Waterfront Communities C01
- 3 bath
- 2 bed
- 1400 sqft
133-20 Inn On The Park Drive, Toronto, Ontario • M3C 0P8 • Banbury-Don Mills
- 2 bath
- 2 bed
- 1400 sqft
5404-65 Bremner Boulevard, Toronto, Ontario • M5J 0A7 • Waterfront Communities C01
- 2 bath
- 3 bed
- 1200 sqft
903-410 Queens Quay West, Toronto, Ontario • M5V 3T1 • Waterfront Communities C01
- 2 bath
- 2 bed
- 1200 sqft
811-10 Yonge Street, Toronto, Ontario • M5E 1R4 • Waterfront Communities C01





















