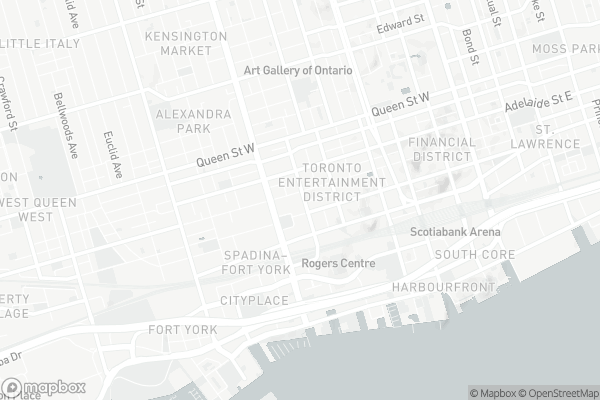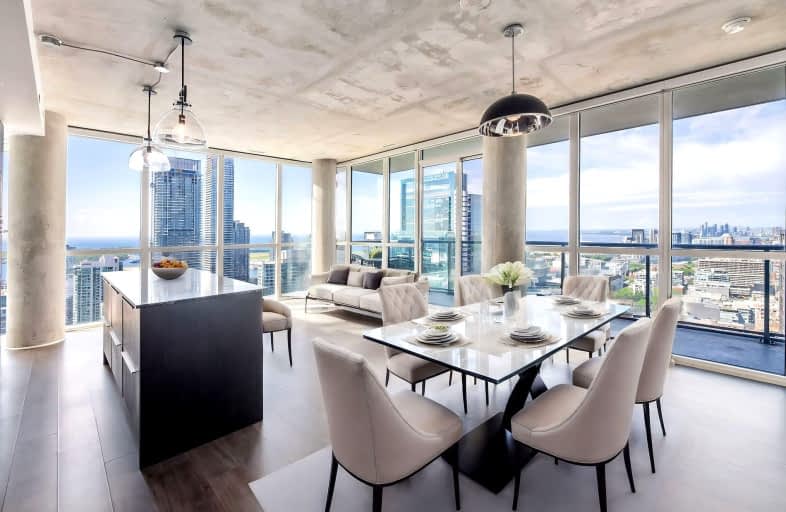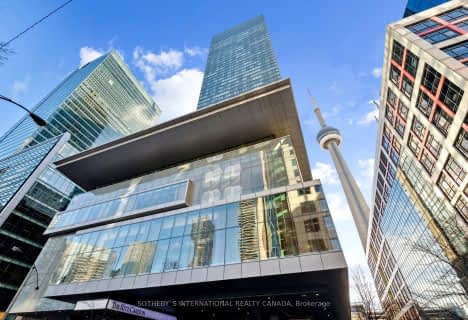Walker's Paradise
- Daily errands do not require a car.
Rider's Paradise
- Daily errands do not require a car.
Biker's Paradise
- Daily errands do not require a car.

Downtown Vocal Music Academy of Toronto
Elementary: PublicALPHA Alternative Junior School
Elementary: PublicBeverley School
Elementary: PublicOgden Junior Public School
Elementary: PublicThe Waterfront School
Elementary: PublicRyerson Community School Junior Senior
Elementary: PublicSt Michael's Choir (Sr) School
Secondary: CatholicOasis Alternative
Secondary: PublicCity School
Secondary: PublicSubway Academy II
Secondary: PublicHeydon Park Secondary School
Secondary: PublicContact Alternative School
Secondary: Public-
Fresh & Wild Food Market
69 Spadina Avenue, Toronto 0.2km -
Rabba Fine Foods
361 Front Street West, Toronto 0.27km -
Winstons Grocery
430 Queen Street West, Toronto 0.57km
-
Northern Landings GinBerry
49 Spadina Avenue, Toronto 0.24km -
LCBO
49 Spadina Avenue, Toronto 0.25km -
B & W Wines
134 Peter Street Suite 1502, Toronto 0.36km
-
King Bandido
365 King Street West, Toronto 0.02km -
KŌST
80 Blue Jays Way 44th Floor, Toronto 0.03km -
Akira Back
80 Blue Jays Way, Toronto 0.04km
-
French Made Toronto
80 Blue Jays Way, Toronto 0.02km -
Tim Hortons
375 King Street West, Toronto 0.05km -
Food Stand
400 King Street West, Toronto 0.07km
-
RBC Royal Bank
434 &, 436 King Street West, Toronto 0.16km -
Bmo
51 Nelson Street, Toronto 0.42km -
TD Canada Trust Branch and ATM
443 Queen Street West, Toronto 0.47km
-
Petro-Canada
55 Spadina Avenue, Toronto 0.17km -
Shell
38 Spadina Avenue, Toronto 0.24km -
Less Emissions
500-160 John Street, Toronto 0.46km
-
Zen Hot Pilates
367 King Street West, Toronto 0.03km -
Fit Factory Fitness
373 King Street West, Toronto 0.04km -
DALTONS GYM
318 Wellington Street West, Toronto 0.08km
-
Clarence Square
25 Clarence Square, Toronto 0.18km -
Clarence Square Dog Park
Old Toronto 0.19km -
Park People
401 Richmond Street West Studio 119, Toronto 0.32km
-
NCA Exam Help | NCA Notes and Tutoring
Neo (Concord CityPlace, 4G-1922 Spadina Avenue, Toronto 0.52km -
The Copp Clark Co
Wellington Street West, Toronto 0.62km -
The Great Library at the Law Society of Ontario
130 Queen Street West, Toronto 0.92km
-
Medical Hub
77 Peter Street, Toronto 0.13km -
Hypercare
313 Queen Street West Summit Room, Toronto 0.48km -
Council of Academic Hospitals of Ontario
200 Front Street West Suite 2301, Toronto 0.51km
-
Shoppers Drug Mart
388 King Street West, Toronto 0.08km -
Pharmacy Hub
77 Peter Street, Toronto 0.13km -
Medical Hub
77 Peter Street, Toronto 0.13km
-
TagBuy.com
348 Queen Street West, Toronto 0.48km -
Centro de convenciones
255 Front Street West, Toronto 0.49km -
Queen Boutique
55 Queen Street West, Toronto 0.51km
-
TIFF Bell Lightbox
350 King Street West, Toronto 0.2km -
CineCycle
129 Spadina Avenue, Toronto 0.3km -
Necessary Angel Theatre
401 Richmond Street West #393, Toronto 0.32km
-
Mister C.
80 Blue Jays Way, Toronto 0.03km -
The Sandbox Pop Up
369 King Street West, Toronto 0.03km -
Wahlburgers Toronto
46 Blue Jays Way, Toronto 0.05km
For Sale
For Rent
More about this building
View 88 Blue Jays Way, Toronto- 2 bath
- 2 bed
- 1600 sqft
1116-211 QUEENS QUAY WEST, Toronto, Ontario • M5J 2M6 • Waterfront Communities C01
- 2 bath
- 2 bed
- 1400 sqft
2902-183 Wellington Street West, Toronto, Ontario • M5V 0A1 • Waterfront Communities C01
- 2 bath
- 2 bed
- 1600 sqft
1404-65 Harbour Square, Toronto, Ontario • M5J 2L4 • Waterfront Communities C01
- 2 bath
- 3 bed
- 1200 sqft
4010-16 Harbour Street, Toronto, Ontario • M5J 2Z7 • Waterfront Communities C01
- 3 bath
- 2 bed
- 1600 sqft
PH7-120 Homewood Avenue, Toronto, Ontario • M4Y 2J3 • North St. James Town
- 2 bath
- 3 bed
- 1000 sqft
4206-327 King Street West, Toronto, Ontario • M5V 1J5 • Waterfront Communities C01
- 2 bath
- 2 bed
- 1200 sqft
5304-16 Harbour Street, Toronto, Ontario • M5J 2Z7 • Waterfront Communities C01
- 3 bath
- 3 bed
- 2000 sqft
3311-55 Harbour Square, Toronto, Ontario • M5J 2L1 • Waterfront Communities C01
- 2 bath
- 2 bed
- 1400 sqft
1014-29 Queens Quay East, Toronto, Ontario • M5E 0A4 • Waterfront Communities C01














