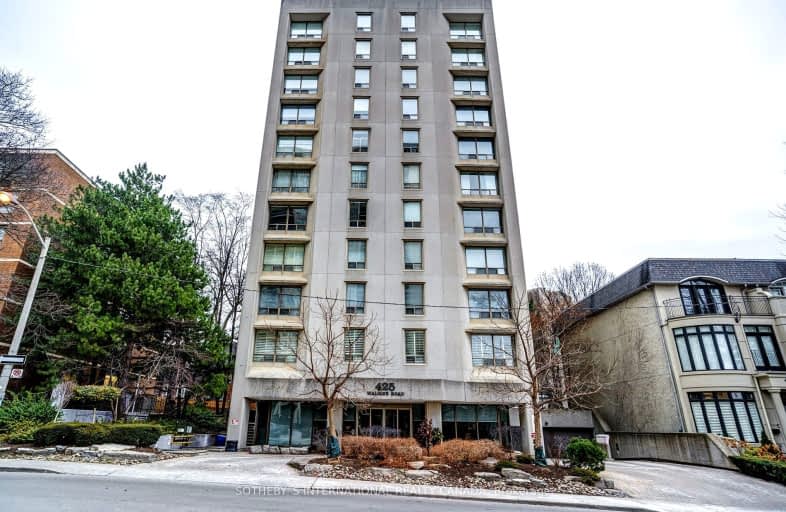Walker's Paradise
- Daily errands do not require a car.
Excellent Transit
- Most errands can be accomplished by public transportation.
Bikeable
- Some errands can be accomplished on bike.

Holy Rosary Catholic School
Elementary: CatholicHillcrest Community School
Elementary: PublicPalmerston Avenue Junior Public School
Elementary: PublicHumewood Community School
Elementary: PublicBrown Junior Public School
Elementary: PublicForest Hill Junior and Senior Public School
Elementary: PublicMsgr Fraser Orientation Centre
Secondary: CatholicMsgr Fraser College (Alternate Study) Secondary School
Secondary: CatholicLoretto College School
Secondary: CatholicForest Hill Collegiate Institute
Secondary: PublicMarshall McLuhan Catholic Secondary School
Secondary: CatholicCentral Technical School
Secondary: Public-
Wychwood Pub
517 Saint Clair Avenue W, Toronto, ON M6C 1A1 0.58km -
The Garden at Casa Loma
1 Austin Terrace, Toronto, ON M5R 1X8 0.8km -
Scaramouche Restaurant Pasta Bar & Grill
1 Benvenuto Place, Toronto, ON M4V 2L1 1.07km
-
Aroma Expresso bar
383 Spadina Rd, Toronto, ON M5P 2W1 0.35km -
Aroma Espresso Bar
383 Spadina Road, Toronto, ON M5P 2W1 0.35km -
Second Cup
415 Spadina Road, Toronto, ON M5P 2W3 0.42km
-
Studio Lagree
435 Spadina Road, 2nd Floor, Toronto, ON M6V 1N6 0.46km -
Philosophy Fitness
575 St. Clair Avenue W, Toronto, ON M6C 1A3 0.79km -
Hone Fitness
585 St Clair Avenue W, Toronto, ON M6C 1A3 0.81km
-
Drugstore Pharmacy
396 Street Clair Avenue W, Toronto, ON M5P 3N3 0.26km -
Apotheca Compounding Pharmacy
417 Spadina Road, Toronto, ON M5P 2W3 0.41km -
Clairhurst Medical Pharmacy
1466 Bathurst Street, Toronto, ON M6C 1A1 0.55km
-
Subway
396 Spadina Road, Toronto, ON M5P 2W2 0.34km -
Aroma Expresso bar
383 Spadina Rd, Toronto, ON M5P 2W1 0.35km -
Cafe Landwer - Spadina
383 Spadina Rd, Toronto, ON M5P 2W1 0.35km
-
Yorkville Village
55 Avenue Road, Toronto, ON M5R 3L2 2.11km -
Holt Renfrew Centre
50 Bloor Street West, Toronto, ON M4W 2.53km -
Cumberland Terrace
2 Bloor Street W, Toronto, ON M4W 1A7 2.59km
-
Loblaws
396 St. Clair Avenue W, Toronto, ON M5P 3N3 0.27km -
Kitchen Table Grocery Store
389 Spadina Rd, Toronto, ON M5P 2W1 0.37km -
Fruits Market
541 St Clair Ave W, Toronto, ON M6C 2R6 0.71km
-
LCBO
396 Street Clair Avenue W, Toronto, ON M5P 3N3 0.26km -
LCBO
111 St Clair Avenue W, Toronto, ON M4V 1N5 1.07km -
LCBO
232 Dupont Street, Toronto, ON M5R 1V7 1.21km
-
Shell
1586 Bathurst Street, York, ON M5P 3H3 0.66km -
Hercules Automotive & Tire Service
78 Vaughan Road, Toronto, ON M6C 2L7 0.72km -
Edmar's Auto Service
260 Vaughan Road, Toronto, ON M6C 2N1 1.14km
-
Hot Docs Ted Rogers Cinema
506 Bloor Street W, Toronto, ON M5S 1Y3 2.18km -
Hot Docs Canadian International Documentary Festival
720 Spadina Avenue, Suite 402, Toronto, ON M5S 2T9 2.29km -
The ROM Theatre
100 Queen's Park, Toronto, ON M5S 2C6 2.41km
-
Toronto Public Library - Toronto
1431 Bathurst St, Toronto, ON M5R 3J2 0.53km -
Deer Park Public Library
40 St. Clair Avenue E, Toronto, ON M4W 1A7 1.65km -
Toronto Public Library
1246 Shaw Street, Toronto, ON M6G 3N9 1.74km
-
SickKids
555 University Avenue, Toronto, ON M5G 1X8 2.02km -
Toronto Grace Hospital
650 Church Street, Toronto, ON M4Y 2G5 2.86km -
MCI Medical Clinics
160 Eglinton Avenue E, Toronto, ON M4P 3B5 2.97km
-
Sir Winston Churchill Park
301 St Clair Ave W (at Spadina Rd), Toronto ON M4V 1S4 0.26km -
Forest Hill Road Park
179A Forest Hill Rd, Toronto ON 1.5km -
Jean Sibelius Square
Wells St and Kendal Ave, Toronto ON 1.55km
-
CIBC
535 Saint Clair Ave W (at Vaughan Rd.), Toronto ON M6C 1A3 0.68km -
TD Bank Financial Group
2 St Clair Ave E (Yonge), Toronto ON M4T 2V4 1.54km -
TD Bank Financial Group
574 Bloor St W (Bathurst), Toronto ON M6G 1K1 2.22km
More about this building
View 425 Walmer Road, Toronto- 3 bath
- 4 bed
- 2500 sqft
Ph02-1486 Bathurst Street, Toronto, Ontario • M5P 3G9 • Humewood-Cedarvale



