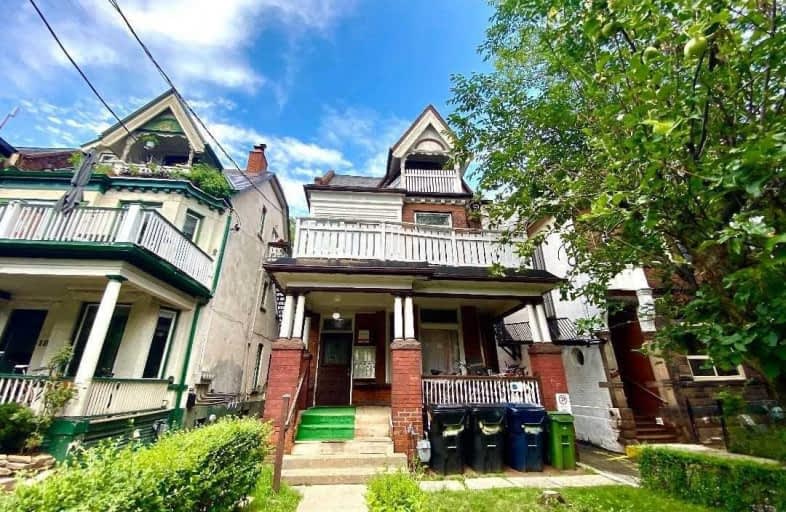
City View Alternative Senior School
Elementary: Public
1.04 km
Shirley Street Junior Public School
Elementary: Public
1.04 km
Holy Family Catholic School
Elementary: Catholic
0.36 km
Parkdale Junior and Senior Public School
Elementary: Public
0.48 km
Fern Avenue Junior and Senior Public School
Elementary: Public
0.85 km
Queen Victoria Junior Public School
Elementary: Public
0.45 km
Caring and Safe Schools LC4
Secondary: Public
2.10 km
Msgr Fraser College (Southwest)
Secondary: Catholic
1.64 km
ÉSC Saint-Frère-André
Secondary: Catholic
1.47 km
École secondaire Toronto Ouest
Secondary: Public
1.56 km
Parkdale Collegiate Institute
Secondary: Public
0.26 km
Bloor Collegiate Institute
Secondary: Public
2.19 km



