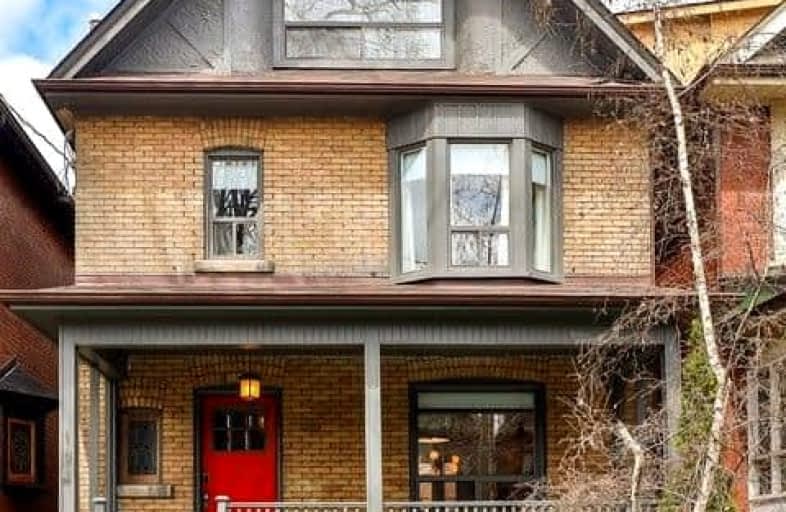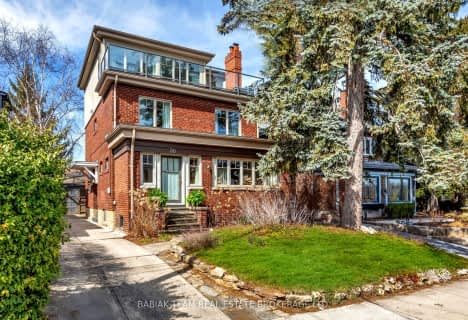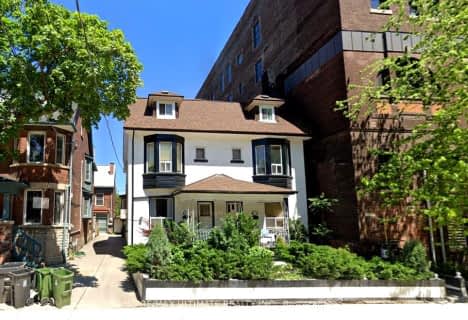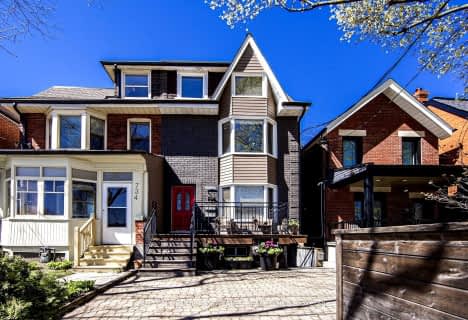Walker's Paradise
- Daily errands do not require a car.
Excellent Transit
- Most errands can be accomplished by public transportation.
Very Bikeable
- Most errands can be accomplished on bike.

ÉIC Saint-Frère-André
Elementary: CatholicGarden Avenue Junior Public School
Elementary: PublicSt Vincent de Paul Catholic School
Elementary: CatholicParkdale Junior and Senior Public School
Elementary: PublicHoward Junior Public School
Elementary: PublicFern Avenue Junior and Senior Public School
Elementary: PublicCaring and Safe Schools LC4
Secondary: PublicÉSC Saint-Frère-André
Secondary: CatholicÉcole secondaire Toronto Ouest
Secondary: PublicParkdale Collegiate Institute
Secondary: PublicBloor Collegiate Institute
Secondary: PublicBishop Marrocco/Thomas Merton Catholic Secondary School
Secondary: Catholic-
Sorauren Avenue Park
289 Sorauren Ave (at Wabash Ave.), Toronto ON 0.63km -
High Park
1873 Bloor St W (at Parkside Dr), Toronto ON M6R 2Z3 1.87km -
Marilyn Bell Park
Aquatic Dr, Toronto ON 1.73km
-
RBC Royal Bank
972 Bloor St W (Dovercourt), Toronto ON M6H 1L6 2.48km -
RBC Royal Bank
1000 the Queensway, Etobicoke ON M8Z 1P7 3.85km -
RBC Royal Bank
436 King St W (at Spadina Ave), Toronto ON M5V 1K3 4.22km
- 3 bath
- 7 bed
- 2000 sqft
435 Manning Avenue, Toronto, Ontario • M6G 2V6 • Palmerston-Little Italy
- 4 bath
- 4 bed
- 2000 sqft
189 Beatrice Street, Toronto, Ontario • M6Y 3E9 • Palmerston-Little Italy
- 4 bath
- 4 bed
20 Roblocke & 29 Carling Avenue, Toronto, Ontario • M6G 3R7 • Dovercourt-Wallace Emerson-Junction
- 4 bath
- 4 bed
20 Roblocke Avenue, Toronto, Ontario • M6G 3R7 • Dovercourt-Wallace Emerson-Junction
- 2 bath
- 5 bed
- 1500 sqft
166 Pacific Avenue, Toronto, Ontario • M6P 2P5 • High Park North





















