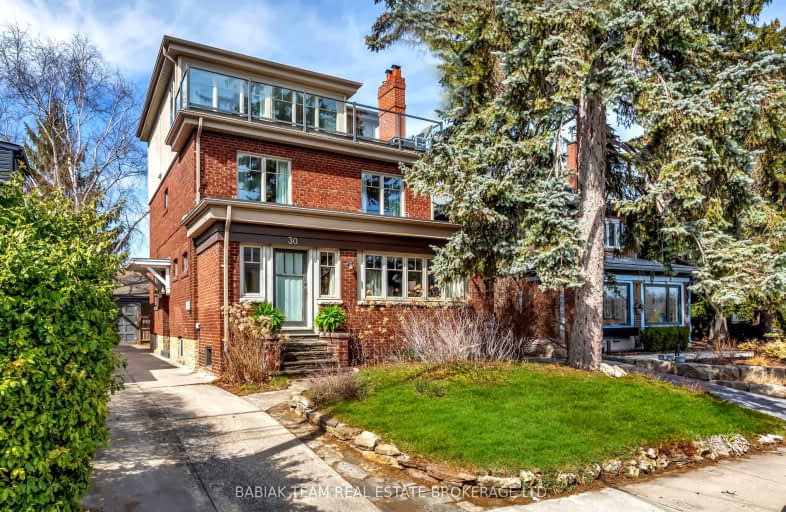Somewhat Walkable
- Most errands can be accomplished on foot.
Excellent Transit
- Most errands can be accomplished by public transportation.
Bikeable
- Some errands can be accomplished on bike.

High Park Alternative School Junior
Elementary: PublicAnnette Street Junior and Senior Public School
Elementary: PublicSt Pius X Catholic School
Elementary: CatholicSt Cecilia Catholic School
Elementary: CatholicSwansea Junior and Senior Junior and Senior Public School
Elementary: PublicRunnymede Junior and Senior Public School
Elementary: PublicThe Student School
Secondary: PublicUrsula Franklin Academy
Secondary: PublicRunnymede Collegiate Institute
Secondary: PublicBishop Marrocco/Thomas Merton Catholic Secondary School
Secondary: CatholicWestern Technical & Commercial School
Secondary: PublicHumberside Collegiate Institute
Secondary: Public-
Rennie Park
1 Rennie Ter, Toronto ON M6S 4Z9 0.23km -
High Park
1873 Bloor St W (at Parkside Dr), Toronto ON M6R 2Z3 0.97km -
Park Lawn Park
Pk Lawn Rd, Etobicoke ON M8Y 4B6 2.08km
-
RBC Royal Bank
1000 the Queensway, Etobicoke ON M8Z 1P7 2.55km -
RBC Royal Bank
972 Bloor St W (Dovercourt), Toronto ON M6H 1L6 3.84km -
TD Bank Financial Group
1048 Islington Ave, Etobicoke ON M8Z 6A4 4.07km
- 5 bath
- 4 bed
- 3500 sqft
3 Bonnyview Drive, Toronto, Ontario • M8Y 3G5 • Stonegate-Queensway
- 6 bath
- 4 bed
- 2000 sqft
600 Windermere Avenue, Toronto, Ontario • M6S 3L8 • Runnymede-Bloor West Village
- 4 bath
- 4 bed
- 2000 sqft
252 Ellis Avenue, Toronto, Ontario • M6S 2X2 • High Park-Swansea
- 5 bath
- 4 bed
1156 Bloor Street West, Toronto, Ontario • M6H 1N1 • Dovercourt-Wallace Emerson-Junction
- — bath
- — bed
479 Windermere Avenue, Toronto, Ontario • M6S 3L5 • Runnymede-Bloor West Village














