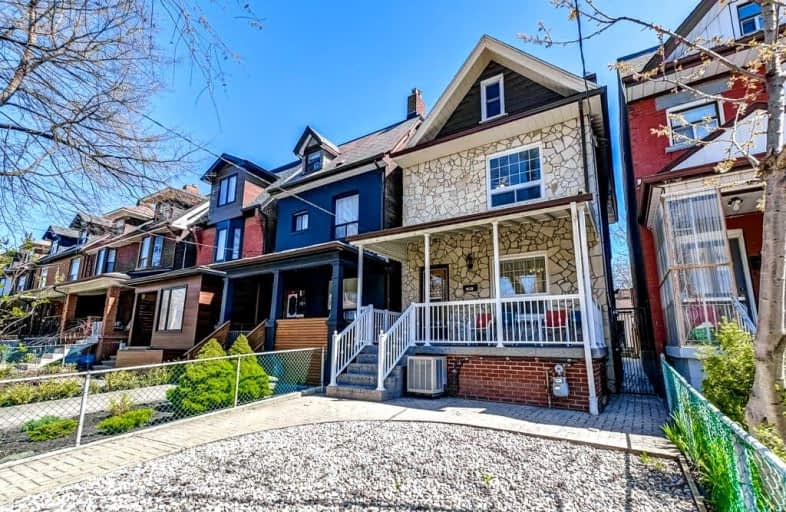Very Walkable
- Most errands can be accomplished on foot.
Excellent Transit
- Most errands can be accomplished by public transportation.
Biker's Paradise
- Daily errands do not require a car.

Delta Senior Alternative School
Elementary: PublicHorizon Alternative Senior School
Elementary: PublicSt Francis of Assisi Catholic School
Elementary: CatholicMontrose Junior Public School
Elementary: PublicÉcole élémentaire Pierre-Elliott-Trudeau
Elementary: PublicClinton Street Junior Public School
Elementary: PublicMsgr Fraser College (Southwest)
Secondary: CatholicWest End Alternative School
Secondary: PublicCentral Toronto Academy
Secondary: PublicLoretto College School
Secondary: CatholicHarbord Collegiate Institute
Secondary: PublicCentral Technical School
Secondary: Public-
QueenBee
680 College Street, Toronto, ON M6G 1C1 0.07km -
Come See Me
656 College Street, Toronto, ON M6G 1B8 0.11km -
Bella Vista Trattoria & Wine Bar
660 College Street, Toronto, ON M6G 1B8 0.11km
-
QueenBee
680 College Street, Toronto, ON M6G 1C1 0.07km -
Tsuchi Cafe
688 College St, Toronto, ON M6G 1C1 0.08km -
Coco's neighbourhood coffee shop
668 College St, Toronto, ON M6G 1B8 0.09km
-
Shoppers Drug Mart
725 College Street, Toronto, ON M6G 1C5 0.23km -
St George Pharmacy
540 College Street, Toronto, ON M6G 1A6 0.47km -
College Centre Pharmacy II
528 College Street, Toronto, ON M6G 1A6 0.5km
-
QueenBee
680 College Street, Toronto, ON M6G 1C1 0.07km -
Tsuchi Cafe
688 College St, Toronto, ON M6G 1C1 0.08km -
Mr. Sub
678 College Street, Toronto, ON M6G 1B8 0.09km
-
Market 707
707 Dundas Street W, Toronto, ON M5T 2W6 1.09km -
Dufferin Mall
900 Dufferin Street, Toronto, ON M6H 4A9 1.35km -
Dragon City
280 Spadina Avenue, Toronto, ON M5T 3A5 1.55km
-
Fresh Fruit Market
699 College Street, Toronto, ON M6G 1B9 0.11km -
Festival Fine Foods
649 College Street, Toronto, ON M6G 1B7 0.17km -
Metro
735 College Street, Toronto, ON M6G 1C5 0.29km
-
LCBO
549 Collage Street, Toronto, ON M6G 1A5 0.61km -
LCBO - Dundas and Dovercourt
1230 Dundas St W, Dundas and Dovercourt, Toronto, ON M6J 1X5 0.88km -
LCBO
879 Bloor Street W, Toronto, ON M6G 1M4 0.91km
-
Crawford Service Station Olco
723 College Street, Toronto, ON M6G 1C2 0.18km -
Dynamic Towing
8 Henderson Avenue, Toronto, ON M6J 2B7 0.31km -
7-Eleven
883 Dundas St W, Toronto, ON M6J 1V8 0.74km
-
The Royal Cinema
608 College Street, Toronto, ON M6G 1A1 0.23km -
Hot Docs Ted Rogers Cinema
506 Bloor Street W, Toronto, ON M5S 1Y3 1.18km -
Hot Docs Canadian International Documentary Festival
720 Spadina Avenue, Suite 402, Toronto, ON M5S 2T9 1.51km
-
College Shaw Branch Public Library
766 College Street, Toronto, ON M6G 1C4 0.26km -
Toronto Public Library - Palmerston Branch
560 Palmerston Ave, Toronto, ON M6G 2P7 1.03km -
Sanderson Library
327 Bathurst Street, Toronto, ON M5T 1J1 1.04km
-
Toronto Western Hospital
399 Bathurst Street, Toronto, ON M5T 0.98km -
HearingLife
600 University Avenue, Toronto, ON M5G 1X5 2.19km -
Princess Margaret Cancer Centre
610 University Avenue, Toronto, ON M5G 2M9 2.16km
-
Christie Pits Park
750 Bloor St W (btw Christie & Crawford), Toronto ON M6G 3K4 1.01km -
Trinity Bellwoods Park
1053 Dundas St W (at Gore Vale Ave.), Toronto ON M5H 2N2 0.67km -
Osler Playground
123 Argyle St, Toronto ON 1.17km
-
BMO Bank of Montreal
1 Bedford Rd, Toronto ON M5R 2B5 2.11km -
RBC Royal Bank
436 King St W (at Spadina Ave), Toronto ON M5V 1K3 2.16km -
Scotiabank
259 Richmond St W (John St), Toronto ON M5V 3M6 2.25km
- 4 bath
- 4 bed
20 Roblocke & 29 Carling Avenue, Toronto, Ontario • M6G 3R7 • Dovercourt-Wallace Emerson-Junction
- 4 bath
- 4 bed
20 Roblocke Avenue, Toronto, Ontario • M6G 3R7 • Dovercourt-Wallace Emerson-Junction
- 2 bath
- 4 bed
- 2000 sqft
418 Euclid Avenue, Toronto, Ontario • M6G 2S9 • Palmerston-Little Italy
- 4 bath
- 6 bed
- 1500 sqft
162 Grace Street, Toronto, Ontario • M6G 3A6 • Palmerston-Little Italy
- 3 bath
- 4 bed
- 2000 sqft
178 Rosemount Avenue, Toronto, Ontario • M6H 2M9 • Corso Italia-Davenport














