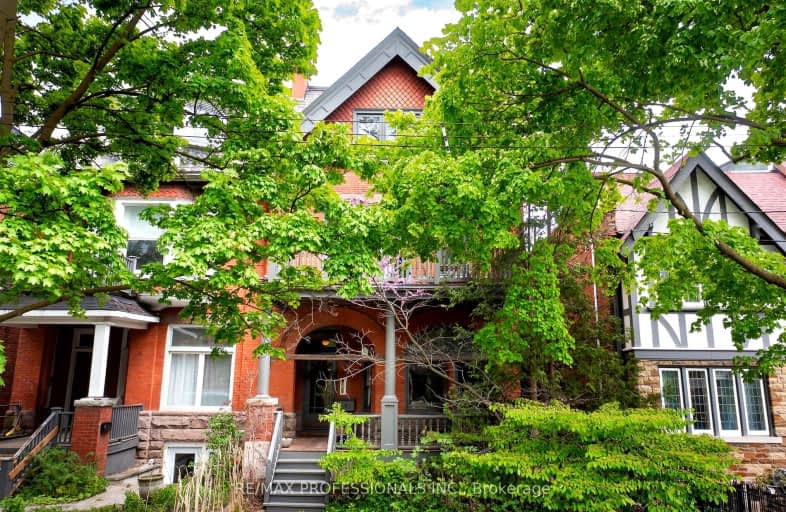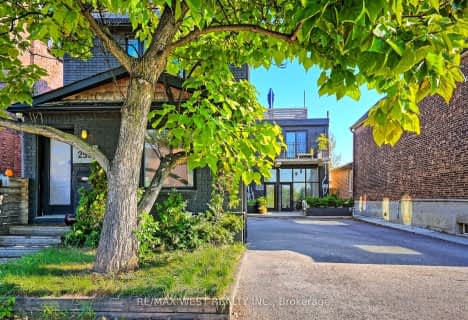Walker's Paradise
- Daily errands do not require a car.
Rider's Paradise
- Daily errands do not require a car.
Biker's Paradise
- Daily errands do not require a car.

Cottingham Junior Public School
Elementary: PublicHoly Rosary Catholic School
Elementary: CatholicHillcrest Community School
Elementary: PublicHuron Street Junior Public School
Elementary: PublicPalmerston Avenue Junior Public School
Elementary: PublicBrown Junior Public School
Elementary: PublicMsgr Fraser Orientation Centre
Secondary: CatholicWest End Alternative School
Secondary: PublicMsgr Fraser College (Alternate Study) Secondary School
Secondary: CatholicLoretto College School
Secondary: CatholicHarbord Collegiate Institute
Secondary: PublicCentral Technical School
Secondary: Public-
Jean Sibelius Square
Wells St and Kendal Ave, Toronto ON 0.22km -
Taddle Creek Park
Lowther Ave (Bedford Rd.), Toronto ON 0.76km -
Sir Winston Churchill Park
301 St Clair Ave W (at Spadina Rd), Toronto ON M4V 1S4 1.23km
-
Unilever Canada
160 Bloor St E (at Church Street), Toronto ON M4W 1B9 1.97km -
TD Bank Financial Group
870 St Clair Ave W, Toronto ON M6C 1C1 2.2km -
RBC Royal Bank
382 Yonge St (Gerrard St.), Toronto ON M5B 1S8 2.5km
- 4 bath
- 9 bed
817 Bloor Street West, Toronto, Ontario • M6G 1M1 • Palmerston-Little Italy
- 2 bath
- 7 bed
- 2000 sqft
28 D'Arcy Street, Toronto, Ontario • M5T 1J7 • Kensington-Chinatown
- 5 bath
- 8 bed
- 3500 sqft
48 Lanark Avenue, Toronto, Ontario • M6C 2B4 • Humewood-Cedarvale
- 6 bath
- 6 bed
- 5000 sqft
628 Dovercourt Road, Toronto, Ontario • M6H 2W6 • Dufferin Grove
- 4 bath
- 6 bed
- 3000 sqft
312 Seaton Street, Toronto, Ontario • M5A 2T7 • Cabbagetown-South St. James Town














