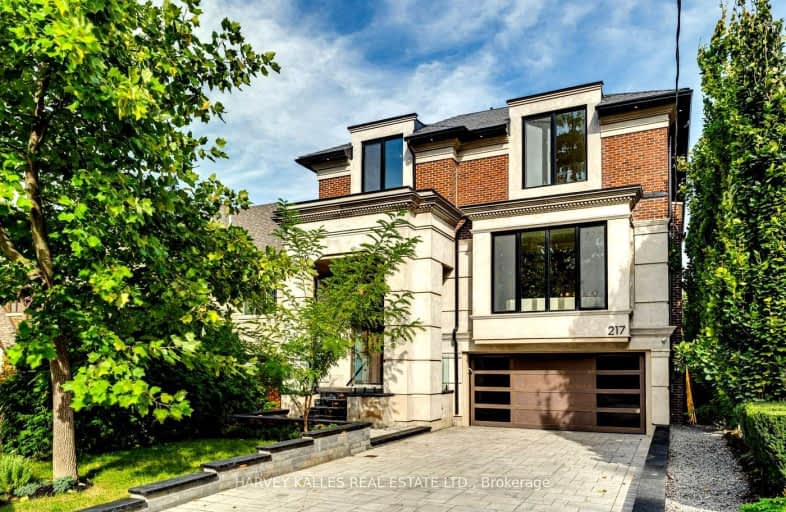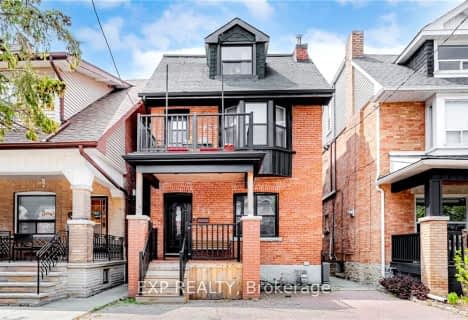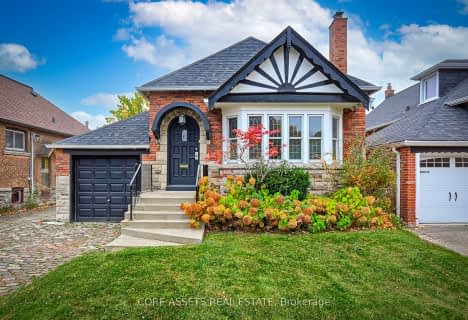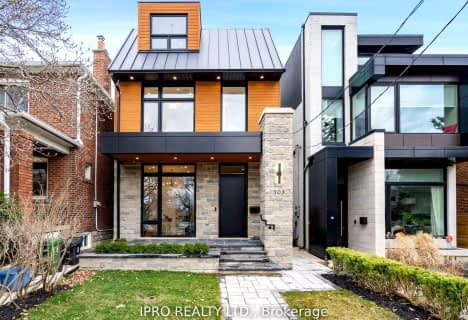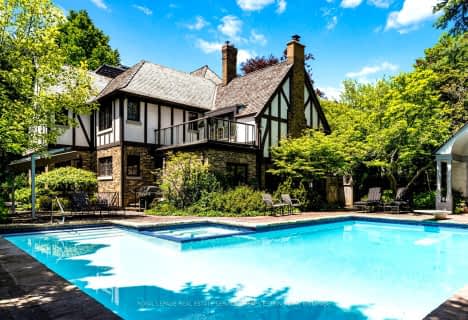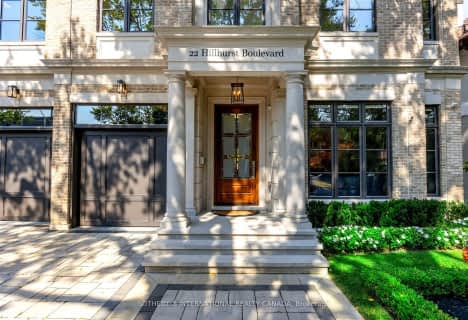Somewhat Walkable
- Some errands can be accomplished on foot.
Excellent Transit
- Most errands can be accomplished by public transportation.
Bikeable
- Some errands can be accomplished on bike.

North Preparatory Junior Public School
Elementary: PublicHoly Rosary Catholic School
Elementary: CatholicCedarvale Community School
Elementary: PublicHumewood Community School
Elementary: PublicWest Preparatory Junior Public School
Elementary: PublicForest Hill Junior and Senior Public School
Elementary: PublicMsgr Fraser College (Midtown Campus)
Secondary: CatholicMsgr Fraser College (Alternate Study) Secondary School
Secondary: CatholicVaughan Road Academy
Secondary: PublicOakwood Collegiate Institute
Secondary: PublicForest Hill Collegiate Institute
Secondary: PublicMarshall McLuhan Catholic Secondary School
Secondary: Catholic-
The Cedarvale Walk
Toronto ON 1km -
Forest Hill Road Park
179A Forest Hill Rd, Toronto ON 1.29km -
Irving W. Chapley Community Centre & Park
205 Wilmington Ave, Toronto ON M3H 6B3 1.78km
-
CIBC
1150 Eglinton Ave W (at Glenarden Rd.), Toronto ON M6C 2E2 1.02km -
TD Bank Financial Group
870 St Clair Ave W, Toronto ON M6C 1C1 1.83km -
CIBC
1 Eglinton Ave E (at Yonge St.), Toronto ON M4P 3A1 2.31km
- 8 bath
- 7 bed
- 5000 sqft
23 Dewbourne Avenue, Toronto, Ontario • M5P 1Z5 • Forest Hill South
- 8 bath
- 5 bed
- 5000 sqft
11 Dewbourne Avenue, Toronto, Ontario • M5P 1Z3 • Forest Hill South
- 7 bath
- 4 bed
- 5000 sqft
22 Hillhurst Boulevard, Toronto, Ontario • M4R 1K4 • Lawrence Park South
- — bath
- — bed
- — sqft
159 Cortleigh Boulevard, Toronto, Ontario • M5N 1P6 • Lawrence Park South
- 7 bath
- 4 bed
- 3500 sqft
83 Kimbark Boulevard, Toronto, Ontario • M5N 2X9 • Bedford Park-Nortown
