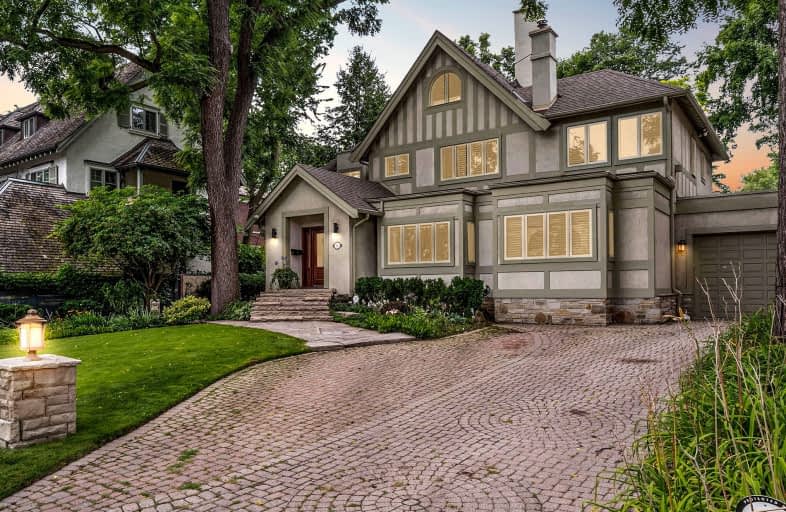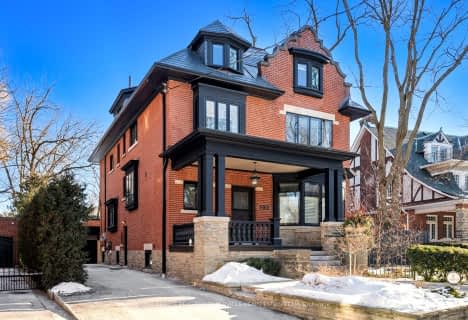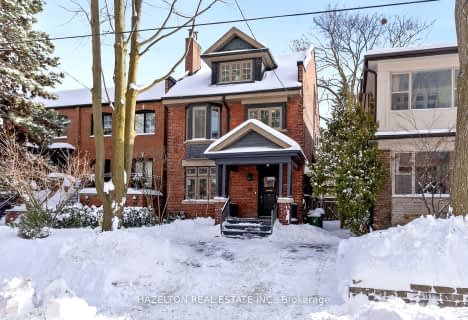Somewhat Walkable
- Some errands can be accomplished on foot.
Excellent Transit
- Most errands can be accomplished by public transportation.
Very Bikeable
- Most errands can be accomplished on bike.

Cottingham Junior Public School
Elementary: PublicHoly Rosary Catholic School
Elementary: CatholicHuron Street Junior Public School
Elementary: PublicJesse Ketchum Junior and Senior Public School
Elementary: PublicDeer Park Junior and Senior Public School
Elementary: PublicBrown Junior Public School
Elementary: PublicMsgr Fraser Orientation Centre
Secondary: CatholicMsgr Fraser College (Midtown Campus)
Secondary: CatholicMsgr Fraser College (Alternate Study) Secondary School
Secondary: CatholicLoretto College School
Secondary: CatholicSt Joseph's College School
Secondary: CatholicCentral Technical School
Secondary: Public-
Scaramouche Restaurant Pasta Bar & Grill
1 Benvenuto Place, Toronto, ON M4V 2L1 0.25km -
Jingles II
1378 Yonge St, Toronto, ON M4T 1Y5 0.75km -
Shenanigans Pub + Patio
11 St Clair Avenue W, Toronto, ON M4V 1K6 0.78km
-
Presse Café
40 St Clair Avenue W, Toronto, ON M4V 1M2 0.73km -
Nutbar
1240 Yonge Street, Toronto, ON M4T 1W5 0.79km -
Aroma Espresso Bar
1407 Yonge Street, Toronto, ON M4T 1Y7 0.8km
-
Pharmasave Balmoral Chemists
1366 Yonge Street, Toronto, ON M4T 3A7 0.74km -
Midtown Pharmacy
1398 Yonge Street, Toronto, ON M4T 1Y5 0.79km -
Delisle Pharmacy
1560 Yonge Street, Toronto, ON M4T 2S9 0.9km
-
Scaramouche Restaurant Pasta Bar & Grill
1 Benvenuto Place, Toronto, ON M4V 2L1 0.25km -
Bento Sushi
111 St Clair Avenue W, Toronto, ON M4V 1N5 0.43km -
The Market By Longo's
111 Street Clair Avenue W, Imperial Plaza, Toronto, ON M4V 1N5 0.43km
-
Yorkville Village
55 Avenue Road, Toronto, ON M5R 3L2 1.48km -
Holt Renfrew Centre
50 Bloor Street West, Toronto, ON M4W 1.81km -
Cumberland Terrace
2 Bloor Street W, Toronto, ON M4W 1A7 1.86km
-
Food Depot
155 Dupont St, Toronto, ON M5R 1V5 0.86km -
Loblaws
12 Saint Clair Avenue E, Toronto, ON M4T 1L7 0.89km -
Kitchen Table Grocery Store
389 Spadina Rd, Toronto, ON M5P 2W1 1.01km
-
LCBO
111 St Clair Avenue W, Toronto, ON M4V 1N5 0.44km -
LCBO
232 Dupont Street, Toronto, ON M5R 1V7 0.94km -
LCBO
10 Scrivener Square, Toronto, ON M4W 3Y9 0.95km
-
Esso
150 Dupont Street, Toronto, ON M5R 2E6 0.83km -
Esso
333 Davenport Road, Toronto, ON M5R 1K5 0.94km -
Shell
1077 Yonge St, Toronto, ON M4W 2L5 1.04km
-
The ROM Theatre
100 Queen's Park, Toronto, ON M5S 2C6 1.83km -
Cineplex Cinemas Varsity and VIP
55 Bloor Street W, Toronto, ON M4W 1A5 1.86km -
Innis Town Hall
2 Sussex Ave, Toronto, ON M5S 1J5 1.98km
-
Deer Park Public Library
40 St. Clair Avenue E, Toronto, ON M4W 1A7 0.97km -
Toronto Public Library - Toronto
1431 Bathurst St, Toronto, ON M5R 3J2 1.26km -
Yorkville Library
22 Yorkville Avenue, Toronto, ON M4W 1L4 1.65km
-
SickKids
555 University Avenue, Toronto, ON M5G 1X8 1.27km -
Sunnybrook
43 Wellesley Street E, Toronto, ON M4Y 1H1 2.56km -
MCI Medical Clinics
160 Eglinton Avenue E, Toronto, ON M4P 3B5 2.83km
-
Ramsden Park Off Leash Area
Pears Ave (Avenue Rd.), Toronto ON 0.87km -
Ramsden Park
1 Ramsden Rd (Yonge Street), Toronto ON M6E 2N1 1.25km -
Jean Sibelius Square
Wells St and Kendal Ave, Toronto ON 1.45km
-
TD Bank Financial Group
77 Bloor St W (at Bay St.), Toronto ON M5S 1M2 1.83km -
TD Bank Financial Group
1966 Yonge St (Imperial), Toronto ON M4S 1Z4 1.84km -
TD Bank Financial Group
870 St Clair Ave W, Toronto ON M6C 1C1 2.46km
- 5 bath
- 5 bed
- 3500 sqft
32 Roxborough Street East, Toronto, Ontario • M4W 1V6 • Rosedale-Moore Park
- 5 bath
- 5 bed
- 3500 sqft
33 Rosedale Road, Toronto, Ontario • M4W 2P5 • Rosedale-Moore Park
- 8 bath
- 7 bed
- 5000 sqft
23 Dewbourne Avenue, Toronto, Ontario • M5P 1Z5 • Forest Hill South
- 4 bath
- 5 bed
- 3000 sqft
352 Inglewood Drive, Toronto, Ontario • M4T 1J6 • Rosedale-Moore Park
- 5 bath
- 6 bed
- 3500 sqft
13 Old Forest Hill Road, Toronto, Ontario • M5P 2P6 • Forest Hill South
- 4 bath
- 6 bed
- 3500 sqft
110 Cluny Drive, Toronto, Ontario • M4W 2R4 • Rosedale-Moore Park
- — bath
- — bed
- — sqft
118 Inglewood Drive, Toronto, Ontario • M4T 1H5 • Rosedale-Moore Park





















