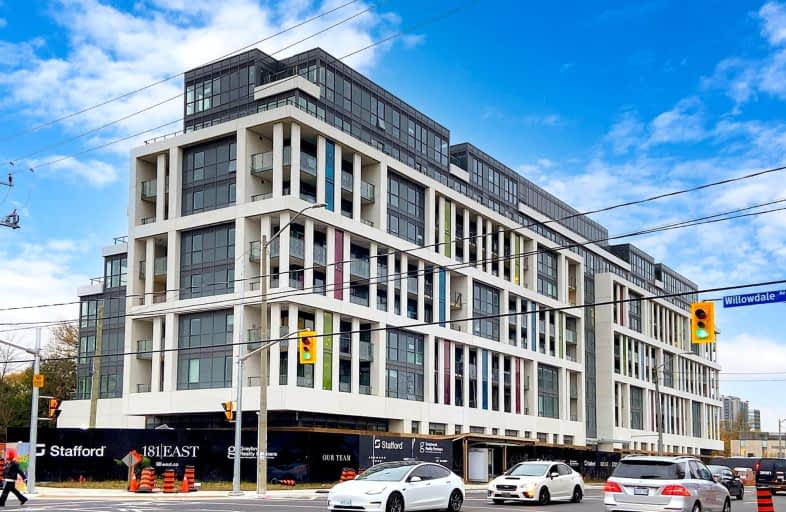Walker's Paradise
- Daily errands do not require a car.
Excellent Transit
- Most errands can be accomplished by public transportation.
Bikeable
- Some errands can be accomplished on bike.

Cardinal Carter Academy for the Arts
Elementary: CatholicAvondale Alternative Elementary School
Elementary: PublicAvondale Public School
Elementary: PublicClaude Watson School for the Arts
Elementary: PublicSt Gabriel Catholic Catholic School
Elementary: CatholicHollywood Public School
Elementary: PublicAvondale Secondary Alternative School
Secondary: PublicSt Andrew's Junior High School
Secondary: PublicCardinal Carter Academy for the Arts
Secondary: CatholicLoretto Abbey Catholic Secondary School
Secondary: CatholicYork Mills Collegiate Institute
Secondary: PublicEarl Haig Secondary School
Secondary: Public-
Avondale Park
15 Humberstone Dr (btwn Harrison Garden & Everson), Toronto ON M2N 7J7 0.97km -
Irving Paisley Park
2.22km -
Ethennonnhawahstihnen Park
Toronto ON M2K 1C2 2.25km
-
TD Bank Financial Group
312 Sheppard Ave E, North York ON M2N 3B4 0.31km -
BMO Bank of Montreal
5522 Yonge St (at Tolman St.), Toronto ON M2N 7L3 2.09km -
TD Bank Financial Group
580 Sheppard Ave W, Downsview ON M3H 2S1 3.23km
- 2 bath
- 2 bed
- 800 sqft
904-18 Hillcrest Avenue, Toronto, Ontario • M2N 6T5 • Willowdale East
- 2 bath
- 2 bed
- 800 sqft
1425-25 Greenview Avenue, Toronto, Ontario • M2M 1R2 • Newtonbrook West
- 2 bath
- 2 bed
- 900 sqft
1103-117 Mcmahon Drive South, Toronto, Ontario • M2K 2X9 • Bayview Village
- 2 bath
- 2 bed
- 900 sqft
702-39 Pemberton Avenue, Toronto, Ontario • M2M 4L6 • Newtonbrook East
- 2 bath
- 1 bed
- 600 sqft
LPH33-1100 Sheppard Avenue East, Toronto, Ontario • M3K 0E4 • York University Heights
- 2 bath
- 2 bed
- 800 sqft
511-15 Greenview Avenue, Toronto, Ontario • M2M 4M7 • Newtonbrook West














