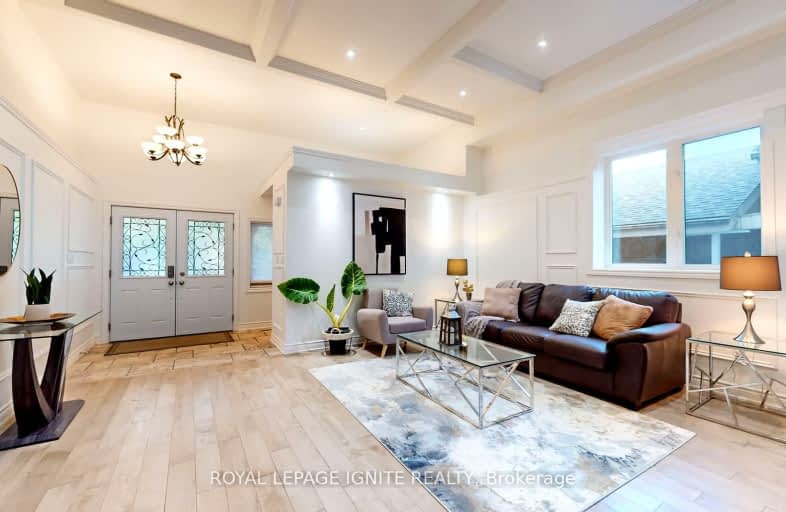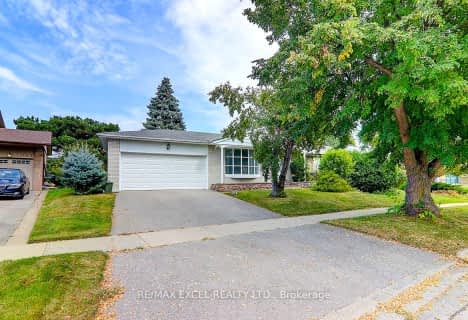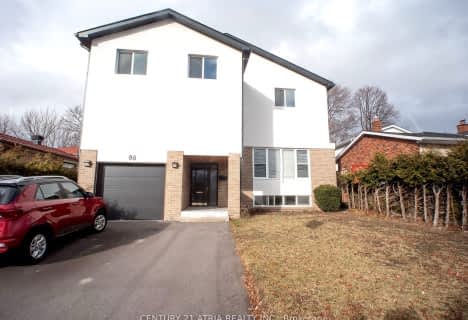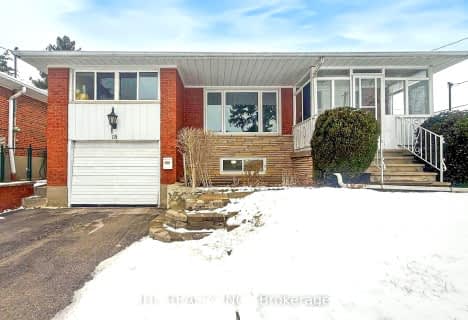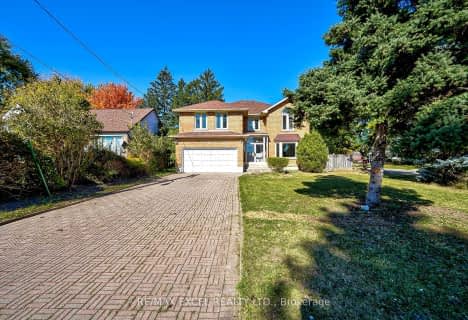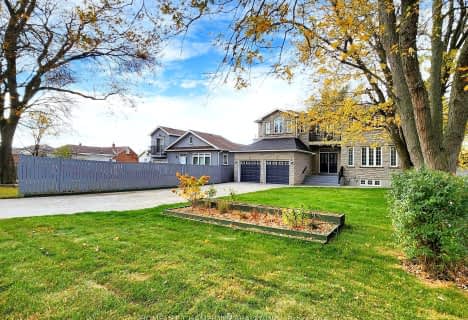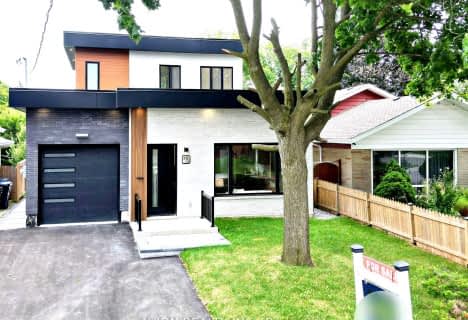Somewhat Walkable
- Some errands can be accomplished on foot.
Good Transit
- Some errands can be accomplished by public transportation.
Bikeable
- Some errands can be accomplished on bike.

Edgewood Public School
Elementary: PublicSt Victor Catholic School
Elementary: CatholicSt Andrews Public School
Elementary: PublicHunter's Glen Junior Public School
Elementary: PublicCharles Gordon Senior Public School
Elementary: PublicDonwood Park Public School
Elementary: PublicAlternative Scarborough Education 1
Secondary: PublicBendale Business & Technical Institute
Secondary: PublicWinston Churchill Collegiate Institute
Secondary: PublicDavid and Mary Thomson Collegiate Institute
Secondary: PublicJean Vanier Catholic Secondary School
Secondary: CatholicAgincourt Collegiate Institute
Secondary: Public-
Supreme Restaurant & Bar
1249 Ellesmere Road, Toronto, ON M1P 2X4 0.63km -
Just Love Caribbean
1344 Kennedy Road, Toronto, ON M1P 2L7 1.15km -
Fusion Lounge
880 Ellesmere Road, Toronto, ON M1P 2L8 1.34km
-
Calabria Bakery
1770 Midland Ave, Scarborough, ON M1P 3C2 0.31km -
The Beverage Company
1710 Midland Avenue, Unit 8, Toronto, ON M1P 3C7 0.35km -
Tim Hortons
1900 Midland Ave, Scarborough, ON M1P 3E2 0.53km
-
Express Fitness
1399 Kennedy Road, Scarborough, ON M1P 2L6 1.12km -
Afterburn Performance Fitness
230 Nantucket Boulevard, Unit 1, Toronto, ON M1P 2N9 0.89km -
Combative Concepts Academy Of Martial Arts
1211 Kennedy Road, 2nd Floor, Toronto, ON M1P 2L2 1.21km
-
Torrance Compounding Pharmacy
1100 Ellesmere Road, Unit 5, Scarborough, ON M1P 2X3 0.74km -
Rexall Drug Stores
3030 Lawrence Avenue E, Scarborough, ON M1P 2T7 1.57km -
Shoppers Drug Mart
1235 McCowan Rd, Toronto, ON M1H 3K3 1.62km
-
Calabria Bakery
1770 Midland Ave, Scarborough, ON M1P 3C2 0.31km -
Mr Falafel
375 Midwest Road, Scarborough, ON M1P 3A6 0.41km -
Home Style B B Q Restaurant
445 Midwest Road, Scarborough, ON M1P 4Y9 0.51km
-
Kennedy Commons
2021 Kennedy Road, Toronto, ON M1P 2M1 1.58km -
Scarborough Town Centre
300 Borough Drive, Scarborough, ON M1P 4P5 1.65km -
Dynasty Centre
8 Glen Watford Drive, Scarborough, ON M1S 2C1 2.77km
-
FreshCo
2650 Lawrence Avenue E, Toronto, ON M1P 2S1 1.14km -
Top Food Supermarket
2715 Lawrence Ave E, Scarborough, ON M1P 2S2 1.3km -
Highland Farms Supermarkets
850 Ellesmere Road, Scarborough, ON M1P 2W5 1.43km
-
Magnotta Winery
1760 Midland Avenue, Scarborough, ON M1P 3C2 0.42km -
LCBO
748-420 Progress Avenue, Toronto, ON M1P 5J1 1.46km -
LCBO
21 William Kitchen Rd, Scarborough, ON M1P 5B7 1.7km
-
Petro-Canada
1270 Brimley Road, Scarborough, ON M1P 3G6 0.82km -
Hybird Auto Cleaning Service
7 Golden Gate Crt, Unit C, Scarborough, ON M1P 3A5 0.87km -
Kennedy Gas Bar
1303 Kennedy Road, Scarborough, ON M1P 2L6 1.05km
-
Cineplex Cinemas Scarborough
300 Borough Drive, Scarborough Town Centre, Scarborough, ON M1P 4P5 1.64km -
Cineplex Odeon Eglinton Town Centre Cinemas
22 Lebovic Avenue, Toronto, ON M1L 4V9 4.86km -
Woodside Square Cinemas
1571 Sandhurst Circle, Toronto, ON M1V 1V2 5.26km
-
Scarborough Civic Centre Library
156 Borough Drive, Toronto, ON M1P 1.28km -
Toronto Public Library - McGregor Park
2219 Lawrence Avenue E, Toronto, ON M1P 2P5 2.06km -
Toronto Public Library- Bendale Branch
1515 Danforth Rd, Scarborough, ON M1J 1H5 2.21km
-
Scarborough General Hospital Medical Mall
3030 Av Lawrence E, Scarborough, ON M1P 2T7 1.57km -
Scarborough Health Network
3050 Lawrence Avenue E, Scarborough, ON M1P 2T7 1.8km -
Rouge Valley Health System - Rouge Valley Centenary
2867 Ellesmere Road, Scarborough, ON M1E 4B9 5.31km
-
Inglewood Park
2.49km -
White Heaven Park
105 Invergordon Ave, Toronto ON M1S 2Z1 2.92km -
Lynngate Park
133 Cass Ave, Toronto ON M1T 2B5 3.15km
-
TD Bank Financial Group
2650 Lawrence Ave E, Scarborough ON M1P 2S1 1.23km -
TD Bank Financial Group
2098 Brimley Rd, Toronto ON M1S 5X1 2.87km -
Scotiabank
1137 Markham Rd (Markham and ellesmere), Toronto ON M1H 2Y5 3.16km
- 4 bath
- 6 bed
96 Invergordon Avenue East, Toronto, Ontario • M1S 2Z2 • Agincourt South-Malvern West
- 4 bath
- 5 bed
- 3500 sqft
66 Dempster Street, Toronto, Ontario • M1T 2T5 • Tam O'Shanter-Sullivan
- 5 bath
- 4 bed
- 2500 sqft
35 Freemon Redmon Circle, Toronto, Ontario • M1R 0G3 • Wexford-Maryvale
- 2 bath
- 4 bed
- 1500 sqft
36 Manorglen Crescent, Toronto, Ontario • M1S 1W4 • Agincourt South-Malvern West
