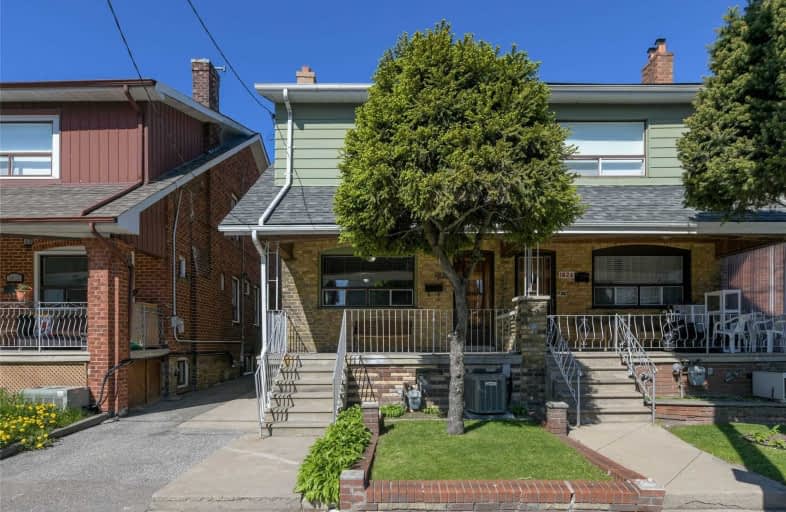
St Mary of the Angels Catholic School
Elementary: Catholic
1.11 km
St John Bosco Catholic School
Elementary: Catholic
0.91 km
Stella Maris Catholic School
Elementary: Catholic
0.21 km
St Clare Catholic School
Elementary: Catholic
0.38 km
Regal Road Junior Public School
Elementary: Public
0.95 km
Rawlinson Community School
Elementary: Public
0.47 km
Caring and Safe Schools LC4
Secondary: Public
2.66 km
ALPHA II Alternative School
Secondary: Public
2.62 km
Vaughan Road Academy
Secondary: Public
1.23 km
Oakwood Collegiate Institute
Secondary: Public
0.75 km
Bloor Collegiate Institute
Secondary: Public
2.59 km
Bishop Marrocco/Thomas Merton Catholic Secondary School
Secondary: Catholic
2.86 km
$
$999,900
- 2 bath
- 4 bed
- 2000 sqft
585 Northcliffe Boulevard, Toronto, Ontario • M6E 3L6 • Oakwood Village
$
$949,000
- 2 bath
- 3 bed
- 1500 sqft
136 Gilbert Avenue, Toronto, Ontario • M6E 4W3 • Corso Italia-Davenport














