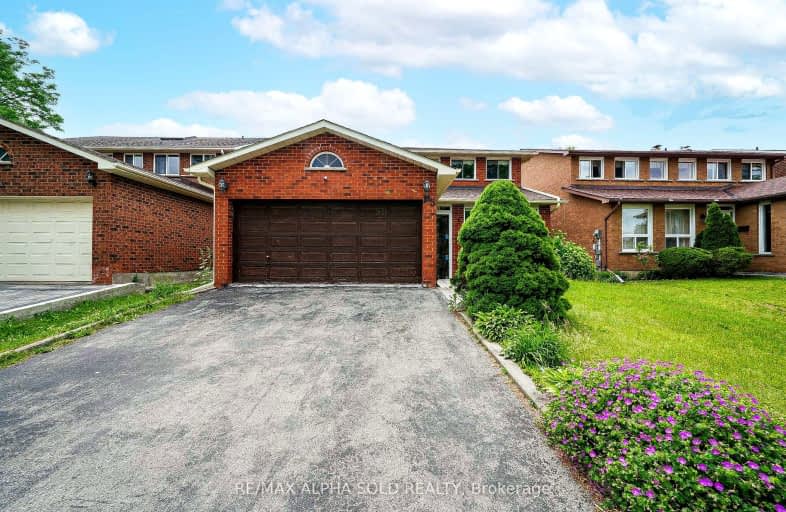Car-Dependent
- Almost all errands require a car.
Good Transit
- Some errands can be accomplished by public transportation.
Somewhat Bikeable
- Most errands require a car.

Brookmill Boulevard Junior Public School
Elementary: PublicSt Henry Catholic Catholic School
Elementary: CatholicSir Ernest MacMillan Senior Public School
Elementary: PublicSir Samuel B Steele Junior Public School
Elementary: PublicDavid Lewis Public School
Elementary: PublicTerry Fox Public School
Elementary: PublicPleasant View Junior High School
Secondary: PublicMsgr Fraser College (Midland North)
Secondary: CatholicL'Amoreaux Collegiate Institute
Secondary: PublicDr Norman Bethune Collegiate Institute
Secondary: PublicSir John A Macdonald Collegiate Institute
Secondary: PublicMary Ward Catholic Secondary School
Secondary: Catholic-
The County General
3550 Victoria Park Avenue, Unit 100, North York, ON M2H 2N5 1.47km -
Menaggio Ristorante Grill & Wine Bar
7255 Warden Avenue, Markham, ON L6G 1B3 1.98km -
DY Bar
2901 Kennedy Road, Unit 1B, Scarborough, ON M1V 1S8 2.02km
-
McDonald's
395 Bamburgh Circle, Scarborough, ON M1W 3G4 0.65km -
Metro Square Cafe Restaurant
3636 Steeles E Avenue, Markham, ON L3R 1K9 1.21km -
Happy Fishman
3636 Steeles Avenue E, Suite 151-153, Markham, ON L3R 1K9 1.24km
-
Shoppers Drug Mart
7060 Warden Avenue, Markham, ON L3R 5Y2 1.3km -
Shoppers Drug Mart
2900 Warden Avenue, Scarborough, ON M1W 2S8 1.38km -
Dom's Pharmacy
3630 Victoria Park Ave, North York, Toronto, ON M2H 3S2 1.47km
-
Crown Jewel Fine Dining
325 Bamburgh Circle, Scarborough, ON M1W 3Y1 0.49km -
Jeon Ju Hyang
325 Bamburgh Circle, Scarborough, ON M1W 3Y1 0.49km -
D & R Wing's Restaurant
325 Bamburgh Cir, Scarborough, ON M1W 3Y1 0.49km
-
Bamburgh Gardens
355 Bamburgh Circle, Scarborough, ON M1W 3Y1 0.55km -
Metro Square
3636 Steeles Avenue E, Markham, ON L3R 1K9 1.21km -
New Century Plaza
398 Ferrier Street, Markham, ON L3R 2Z5 1.35km
-
Foody Mart
355 Bamburgh Circle, Toronto, ON M1W 3Y1 0.52km -
Zain's Grocery
11 Ivy Bush Avenue, Scarborough, ON M1V 2W7 0.67km -
Metro
2900 Warden Avenue, Bridlewood Mall, Toronto, ON M1W 2S8 1.48km
-
LCBO
2946 Finch Avenue E, Scarborough, ON M1W 2T4 2km -
LCBO
1571 Sandhurst Circle, Toronto, ON M1V 1V2 4.03km -
LCBO Markham
3991 Highway 7 E, Markham, ON L3R 5M6 5.09km
-
Petro-Canada
3700 Steeles Avenue E, Concord, ON L4K 2P7 1.08km -
Petro-Canada
3815 Victoria Park Ave, Toronto, ON M1W 3Y6 1.48km -
Shell
3381 Kennedy Road, Scarborough, ON M1V 4Y1 1.54km
-
Cineplex Cinemas Fairview Mall
1800 Sheppard Avenue E, Unit Y007, North York, ON M2J 5A7 4.03km -
Woodside Square Cinemas
1571 Sandhurst Circle, Toronto, ON M1V 1V2 4.08km -
Cineplex Cinemas Markham and VIP
179 Enterprise Boulevard, Suite 169, Markham, ON L6G 0E7 4.25km
-
Toronto Public Library
375 Bamburgh Cir, C107, Toronto, ON M1W 3Y1 0.58km -
Toronto Public Library Bridlewood Branch
2900 Warden Ave, Toronto, ON M1W 1.4km -
North York Public Library
575 Van Horne Avenue, North York, ON M2J 4S8 2.85km
-
The Scarborough Hospital
3030 Birchmount Road, Scarborough, ON M1W 3W3 1.34km -
Canadian Medicalert Foundation
2005 Sheppard Avenue E, North York, ON M2J 5B4 4.3km -
North York General Hospital
4001 Leslie Street, North York, ON M2K 1E1 5.79km
-
Highland Heights Park
30 Glendower Circt, Toronto ON 2.3km -
Bridlewood Park
445 Huntingwood Dr (btwn Pharmacy Ave. & Warden Ave.), Toronto ON M1W 1G3 2.93km -
Aldergrove Park
ON 3.17km
-
TD Bank Financial Group
7080 Warden Ave, Markham ON L3R 5Y2 1.37km -
CIBC
3420 Finch Ave E (at Warden Ave.), Toronto ON M1W 2R6 1.55km -
TD Bank Financial Group
7077 Kennedy Rd (at Steeles Ave. E, outside Pacific Mall), Markham ON L3R 0N8 1.93km
- 3 bath
- 5 bed
- 1500 sqft
266 Mcnicoll Avenue, Toronto, Ontario • M2H 2C7 • Hillcrest Village
- 3 bath
- 4 bed
61 Kilchurn Castle Drive, Toronto, Ontario • M1T 2W3 • Tam O'Shanter-Sullivan














