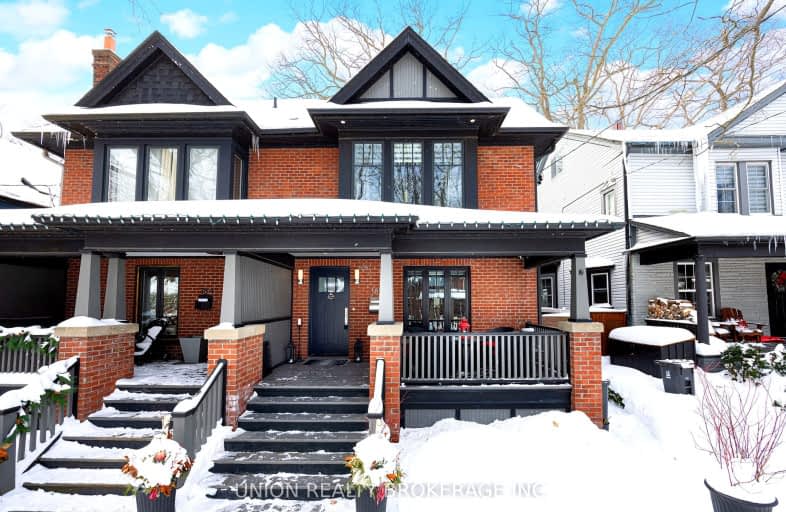
Walker's Paradise
- Daily errands do not require a car.
Excellent Transit
- Most errands can be accomplished by public transportation.
Bikeable
- Some errands can be accomplished on bike.

St Denis Catholic School
Elementary: CatholicBalmy Beach Community School
Elementary: PublicSt John Catholic School
Elementary: CatholicGlen Ames Senior Public School
Elementary: PublicAdam Beck Junior Public School
Elementary: PublicWilliamson Road Junior Public School
Elementary: PublicNotre Dame Catholic High School
Secondary: CatholicSt Patrick Catholic Secondary School
Secondary: CatholicMonarch Park Collegiate Institute
Secondary: PublicNeil McNeil High School
Secondary: CatholicBirchmount Park Collegiate Institute
Secondary: PublicMalvern Collegiate Institute
Secondary: Public-
William Hancox Park
1.32km -
Secret Park
1.77km -
Monarch Park Dog Park
115 Hanson St (at CNR Tracks), Toronto ON M4C 5P3 2.89km
-
TD Bank Financial Group
5875 Leslie St, Toronto ON M2H 1J8 3.69km -
TD Bank Financial Group
991 Pape Ave (at Floyd Ave.), Toronto ON M4K 3V6 4.89km -
TD Bank Financial Group
480 Danforth Ave (at Logan ave.), Toronto ON M4K 1P4 4.91km
- 4 bath
- 3 bed
- 2000 sqft
169 Ashdale Avenue, Toronto, Ontario • M4L 2Y8 • Greenwood-Coxwell
- 5 bath
- 4 bed
75 Holborne Avenue, Toronto, Ontario • M4C 2R2 • Danforth Village-East York
- 4 bath
- 4 bed
- 2500 sqft
47 Woodfield Road, Toronto, Ontario • M4L 2W4 • Greenwood-Coxwell
- 4 bath
- 7 bed
- 3000 sqft
1352-1354 Queen Street East, Toronto, Ontario • M4L 1C8 • South Riverdale













