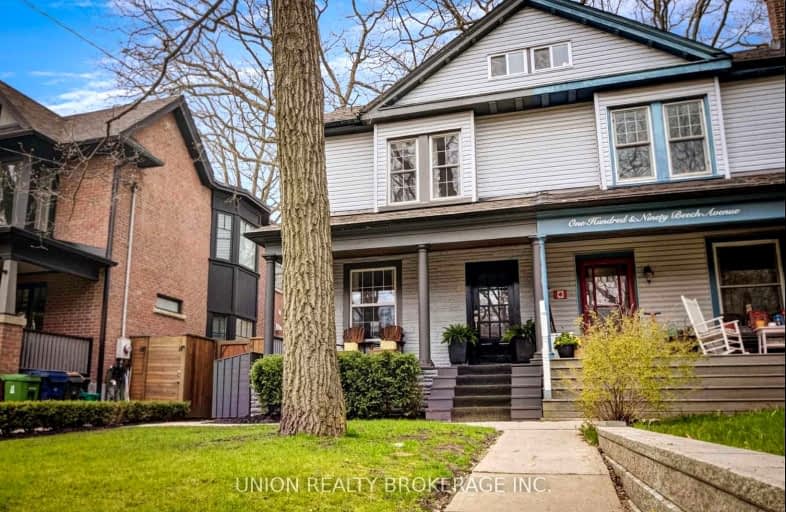Walker's Paradise
- Daily errands do not require a car.
93
/100
Excellent Transit
- Most errands can be accomplished by public transportation.
72
/100
Bikeable
- Some errands can be accomplished on bike.
59
/100

St Denis Catholic School
Elementary: Catholic
0.29 km
Balmy Beach Community School
Elementary: Public
0.10 km
St John Catholic School
Elementary: Catholic
0.67 km
Glen Ames Senior Public School
Elementary: Public
0.75 km
Adam Beck Junior Public School
Elementary: Public
0.85 km
Williamson Road Junior Public School
Elementary: Public
0.68 km
Notre Dame Catholic High School
Secondary: Catholic
0.66 km
St Patrick Catholic Secondary School
Secondary: Catholic
3.16 km
Monarch Park Collegiate Institute
Secondary: Public
2.78 km
Neil McNeil High School
Secondary: Catholic
0.62 km
Birchmount Park Collegiate Institute
Secondary: Public
3.44 km
Malvern Collegiate Institute
Secondary: Public
0.87 km
$
$4,850
- 3 bath
- 3 bed
- 2000 sqft
112A Hannaford Street, Toronto, Ontario • M4E 3H1 • East End-Danforth












