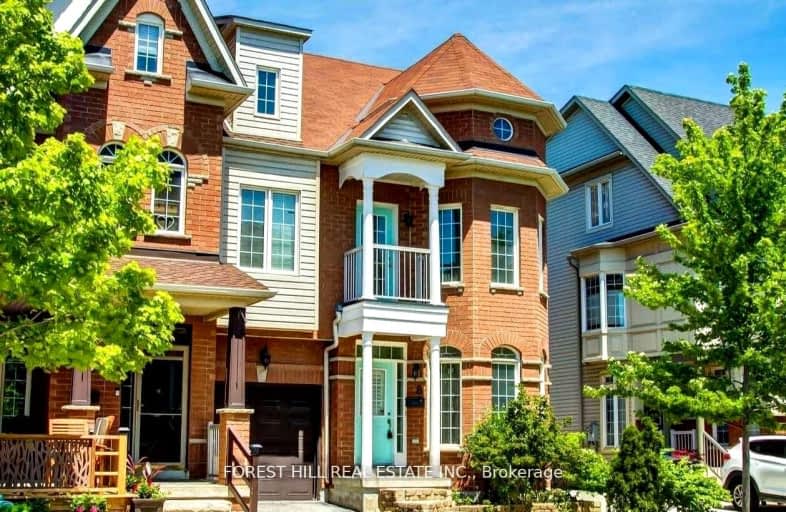Walker's Paradise
- Daily errands do not require a car.
Rider's Paradise
- Daily errands do not require a car.
Very Bikeable
- Most errands can be accomplished on bike.

Beaches Alternative Junior School
Elementary: PublicWilliam J McCordic School
Elementary: PublicKimberley Junior Public School
Elementary: PublicSt Nicholas Catholic School
Elementary: CatholicSt John Catholic School
Elementary: CatholicSecord Elementary School
Elementary: PublicEast York Alternative Secondary School
Secondary: PublicNotre Dame Catholic High School
Secondary: CatholicMonarch Park Collegiate Institute
Secondary: PublicNeil McNeil High School
Secondary: CatholicEast York Collegiate Institute
Secondary: PublicMalvern Collegiate Institute
Secondary: Public-
Monarch Park
115 Felstead Ave (Monarch Park), Toronto ON 2.38km -
Woodbine Beach Park
1675 Lake Shore Blvd E (at Woodbine Ave), Toronto ON M4L 3W6 2.85km -
Woodbine Park
Queen St (at Kingston Rd), Toronto ON M4L 1G7 2.86km
-
TD Bank Financial Group
801 O'Connor Dr, East York ON M4B 2S7 2.43km -
BMO Bank of Montreal
627 Pharmacy Ave, Toronto ON M1L 3H3 2.76km -
Scotiabank
1046 Queen St E (at Pape Ave.), Toronto ON M4M 1K4 4.22km
- 2 bath
- 3 bed
- 1100 sqft
M/2nd-124 Barrington Avenue, Toronto, Ontario • M4C 4Z2 • Crescent Town














