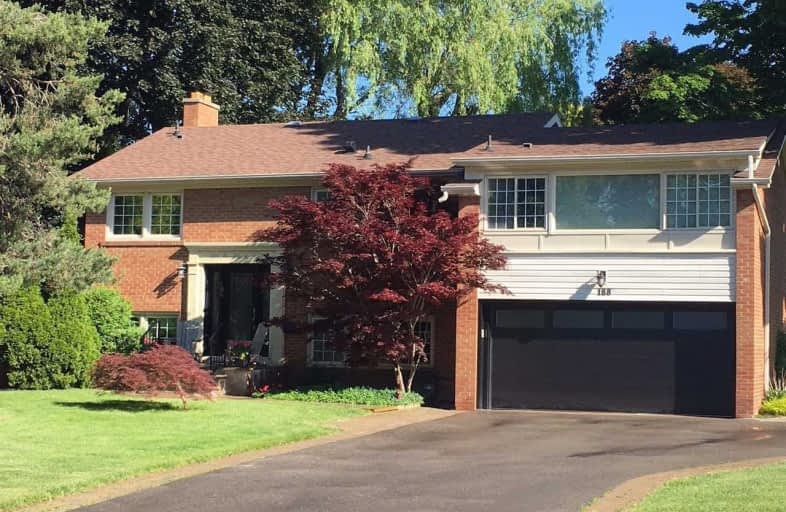
3D Walkthrough

Ranchdale Public School
Elementary: Public
0.80 km
ÉÉC Sainte-Madeleine
Elementary: Catholic
0.61 km
St Isaac Jogues Catholic School
Elementary: Catholic
0.66 km
Fenside Public School
Elementary: Public
0.66 km
Annunciation Catholic School
Elementary: Catholic
0.80 km
Donview Middle School
Elementary: Public
0.68 km
Caring and Safe Schools LC2
Secondary: Public
1.53 km
Parkview Alternative School
Secondary: Public
1.55 km
George S Henry Academy
Secondary: Public
1.14 km
Wexford Collegiate School for the Arts
Secondary: Public
2.20 km
Senator O'Connor College School
Secondary: Catholic
1.27 km
Victoria Park Collegiate Institute
Secondary: Public
0.61 km


