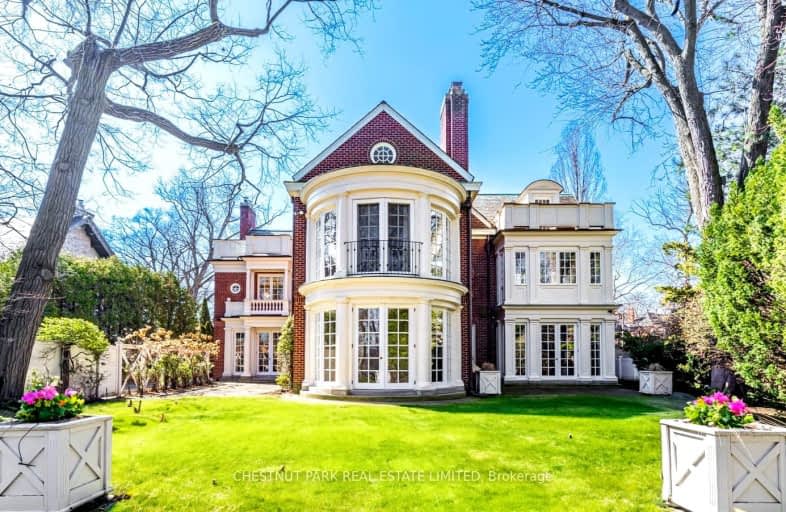Car-Dependent
- Most errands require a car.
Excellent Transit
- Most errands can be accomplished by public transportation.
Bikeable
- Some errands can be accomplished on bike.

Bennington Heights Elementary School
Elementary: PublicRosedale Junior Public School
Elementary: PublicWhitney Junior Public School
Elementary: PublicRolph Road Elementary School
Elementary: PublicOur Lady of Perpetual Help Catholic School
Elementary: CatholicRose Avenue Junior Public School
Elementary: PublicMsgr Fraser College (St. Martin Campus)
Secondary: CatholicNative Learning Centre
Secondary: PublicMsgr Fraser-Isabella
Secondary: CatholicCALC Secondary School
Secondary: PublicJarvis Collegiate Institute
Secondary: PublicRosedale Heights School of the Arts
Secondary: Public-
The Edmund Burke
107 Danforth Avenue, Toronto, ON M4K 1N7 1.34km -
The Social Capital
154 Danforth Avenue, 2nd Floor, Toronto, ON M4K 1N1 1.35km -
Black Swan Tavern
154 Danforth Avenue, Toronto, ON M4K 1N1 1.36km
-
Cafe Belong
550 Bayview Avenue, Toronto, ON M4W 3X8 0.37km -
Supernova Coffee
897 Broadview Avenue, Toronto, ON M4K 2P9 1.09km -
The Spot
855 Broadview Avenue, Toronto, ON M4K 3Z1 1.13km
-
646 Weightlifting Gym
1051A Pape Avenue, Toronto, ON M4K 3W3 1.78km -
Ultimate Athletics
1216 Yonge Street, Toronto, ON M4T 1W1 1.81km -
Orangetheory Fitness Yonge & Bloor
160 Bloor Street E, Suite 100, Toronto, ON M4W 0A2 1.84km
-
Marshall's Drug Store
412 Av Summerhill, Toronto, ON M4W 2E4 0.55km -
Pharmacare Drug Mart
891 Broadview Avenue, Unit 1, Toronto, ON M4K 2P9 1.08km -
Rexall
807 Broadview Avenue, Toronto, ON M4K 2P8 1.2km
-
The Spicy Ethiopian
560 Bayview Avenue, Toronto, ON M4W 3X8 0.37km -
Cafe Belong
550 Bayview Avenue, Toronto, ON M4W 3X8 0.37km -
Natural Japaneats
550 Bayview Avenue, suite 300, Toronto, ON M4W 3X8 0.36km
-
Carrot Common
348 Danforth Avenue, Toronto, ON M4K 1P1 1.6km -
Greenwin Square Mall
365 Bloor St E, Toronto, ON M4W 3L4 1.6km -
Cumberland Terrace
2 Bloor Street W, Toronto, ON M4W 1A7 2.16km
-
Summerhill Market
446 Summerhill Avenue, Toronto, ON M4W 2E4 0.5km -
Rosedale's Finest
408 Summerhill Avenue, Toronto, ON M4W 2E4 0.57km -
Y & J
897 Broadview Ave, Toronto, ON M4K 2P9 1.09km
-
LCBO
200 Danforth Avenue, Toronto, ON M4K 1N2 1.41km -
LCBO
10 Scrivener Square, Toronto, ON M4W 3Y9 1.74km -
LCBO
20 Bloor Street E, Toronto, ON M4W 3G7 2.02km
-
Ultramar
1121 Broadview Avenue, Toronto, ON M4K 2S4 1.13km -
Petro-Canada
1232 Bayview Avenue, Toronto, ON M4G 3A1 1.34km -
Bayview Moore Automotive
1232 Bayview Avenue, Toronto, ON M4G 3A1 1.34km
-
Green Space On Church
519 Church St, Toronto, ON M4Y 2C9 2.25km -
Cineplex Cinemas Varsity and VIP
55 Bloor Street W, Toronto, ON M4W 1A5 2.3km -
The ROM Theatre
100 Queen's Park, Toronto, ON M5S 2C6 2.74km
-
Todmorden Room Library
1081 1/2 Pape Avenue, Toronto, ON M4K 3W6 1.78km -
Deer Park Public Library
40 St. Clair Avenue E, Toronto, ON M4W 1A7 1.88km -
Toronto Public Library - St. James Town Branch
495 Sherbourne St, Toronto, ON M4X 1L1 1.95km
-
SickKids
555 University Avenue, Toronto, ON M5G 1X8 1.47km -
Toronto Grace Hospital
650 Church Street, Toronto, ON M4Y 2G5 1.97km -
Bridgepoint Health
1 Bridgepoint Drive, Toronto, ON M4M 2B5 2.39km
-
The Don Valley Brick Works Park
550 Bayview Ave, Toronto ON M4W 3X8 0.36km -
Moore Park Ravine
205 Moore Ave, Toronto ON M4T 2K7 1.26km -
Withrow Park
725 Logan Ave (btwn Bain Ave. & McConnell Ave.), Toronto ON M4K 3C7 2.02km
-
TD Bank Financial Group
493 Parliament St (at Carlton St), Toronto ON M4X 1P3 2.26km -
BMO Bank of Montreal
419 Eglinton Ave W, Toronto ON M5N 1A4 3.94km -
HSBC Bank Canada
1 Adelaide St E (Yonge), Toronto ON M5C 2V9 3.93km



