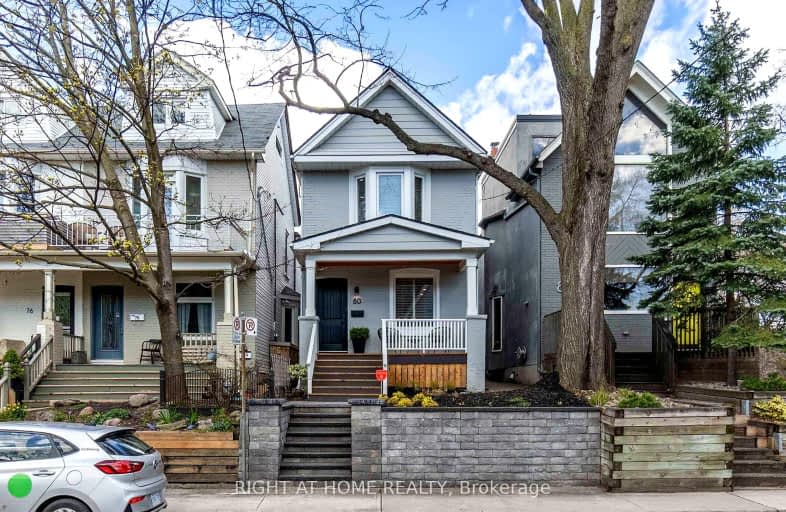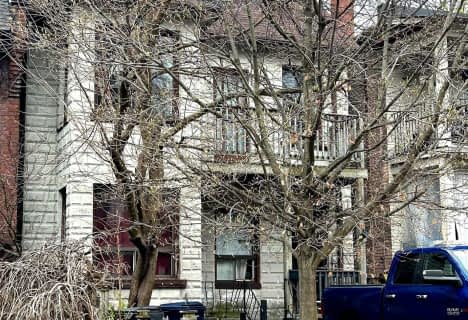Very Walkable
- Most errands can be accomplished on foot.
Rider's Paradise
- Daily errands do not require a car.
Very Bikeable
- Most errands can be accomplished on bike.

East Alternative School of Toronto
Elementary: PublicÉÉC du Bon-Berger
Elementary: CatholicHoly Name Catholic School
Elementary: CatholicBlake Street Junior Public School
Elementary: PublicPape Avenue Junior Public School
Elementary: PublicEarl Grey Senior Public School
Elementary: PublicFirst Nations School of Toronto
Secondary: PublicSchool of Life Experience
Secondary: PublicSubway Academy I
Secondary: PublicGreenwood Secondary School
Secondary: PublicDanforth Collegiate Institute and Technical School
Secondary: PublicRiverdale Collegiate Institute
Secondary: Public-
Withrow Park Off Leash Dog Park
Logan Ave (Danforth), Toronto ON 0.52km -
Withrow Park
725 Logan Ave (btwn Bain Ave. & McConnell Ave.), Toronto ON M4K 3C7 0.67km -
Greenwood Park
150 Greenwood Ave (at Dundas), Toronto ON M4L 2R1 1.04km
-
TD Bank Financial Group
493 Parliament St (at Carlton St), Toronto ON M4X 1P3 2.44km -
HSBC Bank Canada
1 Adelaide St E (Yonge), Toronto ON M5C 2V9 4.03km -
Scotiabank
44 King St W, Toronto ON M5H 1H1 4.22km
- 3 bath
- 3 bed
34 Salisbury Avenue, Toronto, Ontario • M4X 1C4 • Cabbagetown-South St. James Town
- — bath
- — bed
- — sqft
10 Laurier Avenue, Toronto, Ontario • M4X 1S3 • Cabbagetown-South St. James Town
- 2 bath
- 3 bed
- 1100 sqft
127 Duvernet Avenue, Toronto, Ontario • M4E 1V5 • East End-Danforth
- 3 bath
- 4 bed
- 2000 sqft
9 Amelia Street, Toronto, Ontario • M4X 1E2 • Cabbagetown-South St. James Town






















