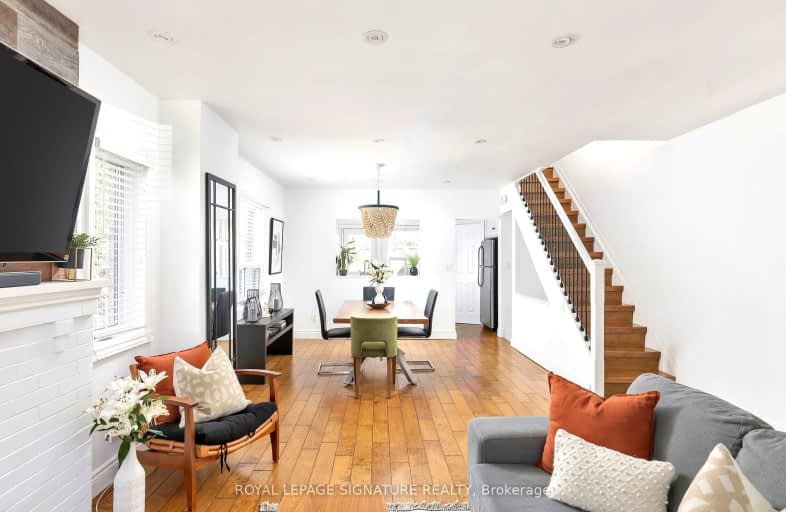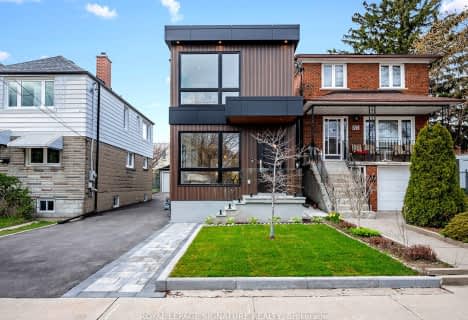Very Walkable
- Most errands can be accomplished on foot.
Excellent Transit
- Most errands can be accomplished by public transportation.
Bikeable
- Some errands can be accomplished on bike.

Norway Junior Public School
Elementary: PublicÉÉC Georges-Étienne-Cartier
Elementary: CatholicRoden Public School
Elementary: PublicEarl Haig Public School
Elementary: PublicSt Brigid Catholic School
Elementary: CatholicBowmore Road Junior and Senior Public School
Elementary: PublicEast York Alternative Secondary School
Secondary: PublicSchool of Life Experience
Secondary: PublicGreenwood Secondary School
Secondary: PublicSt Patrick Catholic Secondary School
Secondary: CatholicMonarch Park Collegiate Institute
Secondary: PublicDanforth Collegiate Institute and Technical School
Secondary: Public-
Monarch Park
115 Felstead Ave (Monarch Park), Toronto ON 0.9km -
Greenwood Park
150 Greenwood Ave (at Dundas), Toronto ON M4L 2R1 1.5km -
Woodbine Beach Park
1675 Lake Shore Blvd E (at Woodbine Ave), Toronto ON M4L 3W6 1.85km
-
BMO Bank of Montreal
627 Pharmacy Ave, Toronto ON M1L 3H3 4.13km -
TD Bank Financial Group
493 Parliament St (at Carlton St), Toronto ON M4X 1P3 4.51km -
HSBC Bank Canada
1 Adelaide St E (Yonge), Toronto ON M5C 2V9 5.94km
- 2 bath
- 4 bed
43 Kings Park Boulevard, Toronto, Ontario • M4J 2B7 • Danforth Village-East York
- 2 bath
- 3 bed
- 1500 sqft
46 Coxwell Avenue, Toronto, Ontario • M4L 3A7 • Greenwood-Coxwell
- 2 bath
- 3 bed
- 1100 sqft
127 Duvernet Avenue, Toronto, Ontario • M4E 1V5 • East End-Danforth
- 3 bath
- 3 bed
- 1100 sqft
333 Riverdale Avenue, Toronto, Ontario • M4J 1A3 • South Riverdale






















