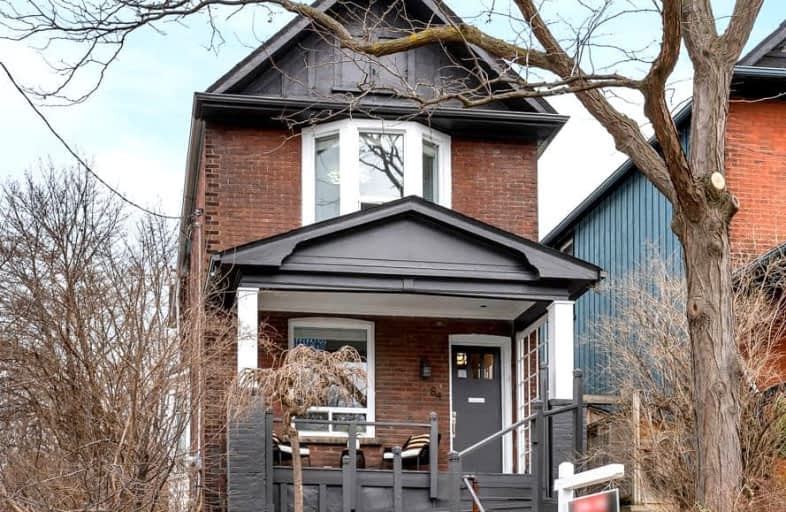Very Walkable
- Most errands can be accomplished on foot.
Excellent Transit
- Most errands can be accomplished by public transportation.
Very Bikeable
- Most errands can be accomplished on bike.

East Alternative School of Toronto
Elementary: PublicÉÉC du Bon-Berger
Elementary: CatholicBlake Street Junior Public School
Elementary: PublicLeslieville Junior Public School
Elementary: PublicPape Avenue Junior Public School
Elementary: PublicEarl Grey Senior Public School
Elementary: PublicFirst Nations School of Toronto
Secondary: PublicSchool of Life Experience
Secondary: PublicSubway Academy I
Secondary: PublicGreenwood Secondary School
Secondary: PublicSt Patrick Catholic Secondary School
Secondary: CatholicRiverdale Collegiate Institute
Secondary: Public-
Chula Taberna Mexicana
1058 Gerrard Street E, Toronto, ON M4M 3A6 0.49km -
The Dive Shop
1036 Gerrard St E, Toronto, ON M4M 1Z5 0.52km -
vatican gift shop
1047 Gerrard St E, Toronto, ON M4M 1Z7 0.53km
-
Pilot Coffee Roasters
50 Wagstaff Drive, Toronto, ON M4L 3W9 0.44km -
Dineen Outpost
1042 Gerrard Street E, Toronto, ON M4M 1Z5 0.51km -
Kin-Kin Bakery and Bubble Tea
1000 Gerrard Street E, Toronto, ON M4M 1Z3 0.55km
-
FIIT
1047 Gerrard Street E, Toronto, ON M4M 1Z7 0.52km -
Planet Fitness
1000 Gerrard Street East, Toronto, ON M4M 3G6 0.61km -
Vive Fitness
1391 Gerrard Street E, Toronto, ON M4L 1Z3 0.95km
-
Vina Pharmacy
1025 Gerrard Street E, Toronto, ON M4M 1Z6 0.56km -
Shoppers Drug Mart
755 Av Danforth, Toronto, ON M4J 1L2 0.81km -
Danforth Medical Pharmacy
1156 Avenue Danforth, Toronto, ON M4J 1M3 0.9km
-
Yummy House
234 Jones Avenue, Toronto, ON M4M 3A6 0.46km -
Lil Joe Cucina & Bar
1054 Gerrard Street E, Toronto, ON M4M 1K8 0.49km -
Parkland Chinese Restaurant
1054 Gerrard St E, Toronto, ON M4M 1Z8 0.49km
-
Gerrard Square
1000 Gerrard Street E, Toronto, ON M4M 3G6 0.55km -
Gerrard Square
1000 Gerrard Street E, Toronto, ON M4M 3G6 0.55km -
Carrot Common
348 Danforth Avenue, Toronto, ON M4K 1P1 1.44km
-
Western Union/ Philippine Oriental Food Market
1033 Gerrard St E, Toronto, ON M4M 1Z6 0.57km -
Food Basics
1000 Gerrard Street E, Toronto, ON M4M 3G6 0.61km -
Jinglepear Deli
245 Greenwood Avenue, Toronto, ON M4L 2R4 0.72km
-
LCBO - Danforth and Greenwood
1145 Danforth Ave, Danforth and Greenwood, Toronto, ON M4J 1M5 0.84km -
Fermentations
201 Danforth Avenue, Toronto, ON M4K 1N2 1.66km -
LCBO
200 Danforth Avenue, Toronto, ON M4K 1N2 1.68km
-
U-Haul Neighborhood Dealer
999 Danforth Ave, Toronto, ON M4J 1M1 0.74km -
Danforth Auto Tech
1110 Av Danforth, Toronto, ON M4J 1M3 0.85km -
Esso
1195 Danforth Avenue, Toronto, ON M4J 1M7 0.91km
-
Funspree
Toronto, ON M4M 3A7 0.37km -
Alliance Cinemas The Beach
1651 Queen Street E, Toronto, ON M4L 1G5 1.87km -
Nightwood Theatre
55 Mill Street, Toronto, ON M5A 3C4 3.24km
-
Jones Library
Jones 118 Jones Ave, Toronto, ON M4M 2Z9 0.86km -
Pape/Danforth Library
701 Pape Avenue, Toronto, ON M4K 3S6 0.89km -
Gerrard/Ashdale Library
1432 Gerrard Street East, Toronto, ON M4L 1Z6 1.1km
-
Bridgepoint Health
1 Bridgepoint Drive, Toronto, ON M4M 2B5 1.78km -
Michael Garron Hospital
825 Coxwell Avenue, East York, ON M4C 3E7 2.01km -
Toronto Grace Hospital
650 Church Street, Toronto, ON M4Y 2G5 3.84km
- 4 bath
- 4 bed
- 2500 sqft
42A Torrens Avenue, Toronto, Ontario • M4K 2H8 • Broadview North
- 3 bath
- 4 bed
- 1500 sqft
340 Rhodes Avenue, Toronto, Ontario • M4L 3A3 • Greenwood-Coxwell
- 5 bath
- 4 bed
- 2500 sqft
280 Westlake Avenue, Toronto, Ontario • M4C 4T6 • Woodbine-Lumsden
- 4 bath
- 4 bed
- 2000 sqft
13 Knight Street, Toronto, Ontario • M4C 3K8 • Danforth Village-East York






















