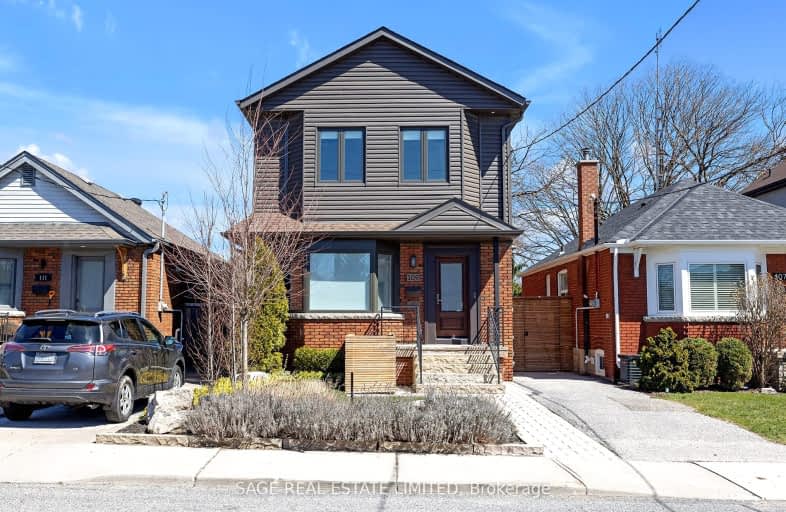
Very Walkable
- Most errands can be accomplished on foot.
Excellent Transit
- Most errands can be accomplished by public transportation.
Very Bikeable
- Most errands can be accomplished on bike.

Holy Cross Catholic School
Elementary: CatholicÉcole élémentaire La Mosaïque
Elementary: PublicDiefenbaker Elementary School
Elementary: PublicWilkinson Junior Public School
Elementary: PublicCosburn Middle School
Elementary: PublicR H McGregor Elementary School
Elementary: PublicFirst Nations School of Toronto
Secondary: PublicSchool of Life Experience
Secondary: PublicSubway Academy I
Secondary: PublicGreenwood Secondary School
Secondary: PublicDanforth Collegiate Institute and Technical School
Secondary: PublicEast York Collegiate Institute
Secondary: Public-
Sophie's Sports Bar
466 Cosburn Ave, East York, ON M4J 2N5 0.42km -
King's Belly English Pub
429A Donlands Avenue, Toronto, ON M4J 3S3 0.75km -
Better Half
663 Greenwood Avenue, Toronto, ON M4J 4B3 0.93km
-
Radio Station Cafe
381 Donlands Avenue, Toronto, ON M4J 3S2 0.63km -
Apple Cafe
840 Coxwell Ave, East York, ON M4C 5T2 0.81km -
Athens
825 Coxwell Avenue, Toronto, ON M4C 3E7 0.92km
-
646 Weightlifting Gym
1051A Pape Avenue, Toronto, ON M4K 3W3 0.96km -
Tidal Crossfit
1510 Danforth Avenue, Toronto, ON M4S 1C4 1.17km -
Legacy Indoor Cycling
1506 Danforth Avenue, Toronto, ON M4J 1N4 1.18km
-
Hurst Pharmacy
419 Donlands Avenue, East York, ON M4J 3S2 0.72km -
Danforth Medical Pharmacy
1156 Avenue Danforth, Toronto, ON M4J 1M3 0.94km -
Pharmasave
C114-825 Coxwell Avenue, Toronto, ON M4C 3E7 0.85km
-
Karlovo
469 Cosburn Avenue, East York, ON M4J 2N6 0.41km -
Boca Brunch
488 Cosburn Avenue, Toronto, ON M4J 2N5 0.47km -
Ritz Restaurant
310 Donlands Avenue, East York, ON M4J 3R9 0.51km
-
Carrot Common
348 Danforth Avenue, Toronto, ON M4K 1P1 1.85km -
East York Town Centre
45 Overlea Boulevard, Toronto, ON M4H 1C3 2km -
Gerrard Square
1000 Gerrard Street E, Toronto, ON M4M 3G6 2.25km
-
Alberto Grocery & Vegetable Store
472 Sammon Ave, East York, ON M4J 2B4 0.61km -
Fresh From The Farm
350 Donlands Avenue, East York, ON M4J 3S1 0.64km -
Daisy Mart 86110
551 Sammon Ave, East York, ON M4J 2B3 0.88km
-
LCBO - Danforth and Greenwood
1145 Danforth Ave, Danforth and Greenwood, Toronto, ON M4J 1M5 0.99km -
LCBO - Coxwell
1009 Coxwell Avenue, East York, ON M4C 3G4 1.01km -
LCBO
200 Danforth Avenue, Toronto, ON M4K 1N2 2.09km
-
Greenwood Auto Centre
331 Av Sammon, East York, ON M4J 2A4 0.38km -
Go Go Gas Bar
483 Sammon Ave, East York, ON M4J 2B3 0.67km -
Ssr Auto Sales & Service
921 Pape Avenue, East York, ON M4K 3V3 0.94km
-
Funspree
Toronto, ON M4M 3A7 2.14km -
Alliance Cinemas The Beach
1651 Queen Street E, Toronto, ON M4L 1G5 3.11km -
Fox Theatre
2236 Queen St E, Toronto, ON M4E 1G2 4.39km
-
S. Walter Stewart Library
170 Memorial Park Ave, Toronto, ON M4J 2K5 0.64km -
Todmorden Room Library
1081 1/2 Pape Avenue, Toronto, ON M4K 3W6 1.02km -
Pape/Danforth Library
701 Pape Avenue, Toronto, ON M4K 3S6 1.36km
-
Michael Garron Hospital
825 Coxwell Avenue, East York, ON M4C 3E7 0.96km -
Bridgepoint Health
1 Bridgepoint Drive, Toronto, ON M4M 2B5 2.99km -
SickKids
555 University Avenue, Toronto, ON M5G 1X8 4.08km
-
Monarch Park
115 Felstead Ave (Monarch Park), Toronto ON 1.5km -
Withrow Park
725 Logan Ave (btwn Bain Ave. & McConnell Ave.), Toronto ON M4K 3C7 1.89km -
Withrow Park Off Leash Dog Park
Logan Ave (Danforth), Toronto ON 1.93km
-
ICICI Bank Canada
150 Ferrand Dr, Toronto ON M3C 3E5 3.5km -
TD Bank Financial Group
16B Leslie St (at Lake Shore Blvd), Toronto ON M4M 3C1 3.59km -
TD Bank Financial Group
493 Parliament St (at Carlton St), Toronto ON M4X 1P3 3.72km
- 4 bath
- 4 bed
- 2500 sqft
56 Joanith Drive, Toronto, Ontario • M4B 1S7 • O'Connor-Parkview
- 4 bath
- 4 bed
- 2500 sqft
42A Torrens Avenue, Toronto, Ontario • M4K 2H8 • Broadview North
- 5 bath
- 4 bed
- 2500 sqft
280 Westlake Avenue, Toronto, Ontario • M4C 4T6 • Woodbine-Lumsden













