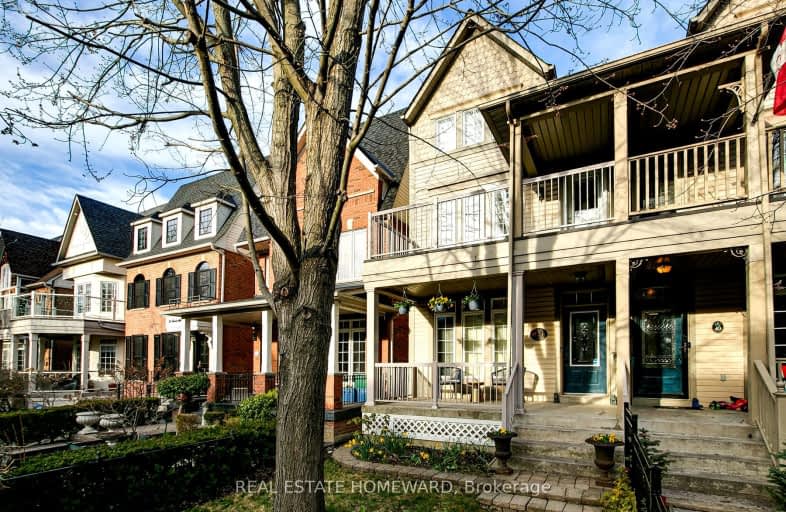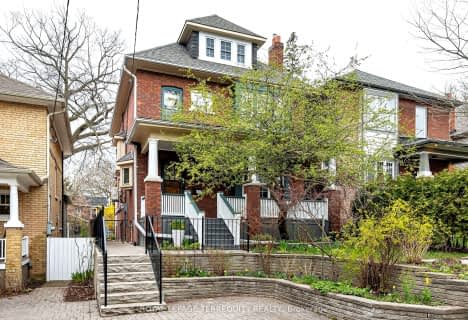
Norway Junior Public School
Elementary: PublicGlen Ames Senior Public School
Elementary: PublicKew Beach Junior Public School
Elementary: PublicWilliamson Road Junior Public School
Elementary: PublicDuke of Connaught Junior and Senior Public School
Elementary: PublicBowmore Road Junior and Senior Public School
Elementary: PublicSchool of Life Experience
Secondary: PublicGreenwood Secondary School
Secondary: PublicNotre Dame Catholic High School
Secondary: CatholicSt Patrick Catholic Secondary School
Secondary: CatholicMonarch Park Collegiate Institute
Secondary: PublicMalvern Collegiate Institute
Secondary: Public-
Woodbine Beach Park
1675 Lake Shore Blvd E (at Woodbine Ave), Toronto ON M4L 3W6 0.46km -
Greenwood Park
150 Greenwood Ave (at Dundas), Toronto ON M4L 2R1 1.77km -
Monarch Park
115 Felstead Ave (Monarch Park), Toronto ON 2.02km
-
TD Bank Financial Group
493 Parliament St (at Carlton St), Toronto ON M4X 1P3 4.8km -
BMO Bank of Montreal
627 Pharmacy Ave, Toronto ON M1L 3H3 5.16km -
Scotiabank
44 King St W, Toronto ON M5H 1H1 6.05km
- 4 bath
- 4 bed
- 2500 sqft
234 Ashdale Avenue, Toronto, Ontario • M4L 2Y9 • Greenwood-Coxwell
- 3 bath
- 4 bed
- 1500 sqft
340 Rhodes Avenue, Toronto, Ontario • M4L 3A3 • Greenwood-Coxwell
- 4 bath
- 4 bed
- 2000 sqft
13 Knight Street, Toronto, Ontario • M4C 3K8 • Danforth Village-East York














