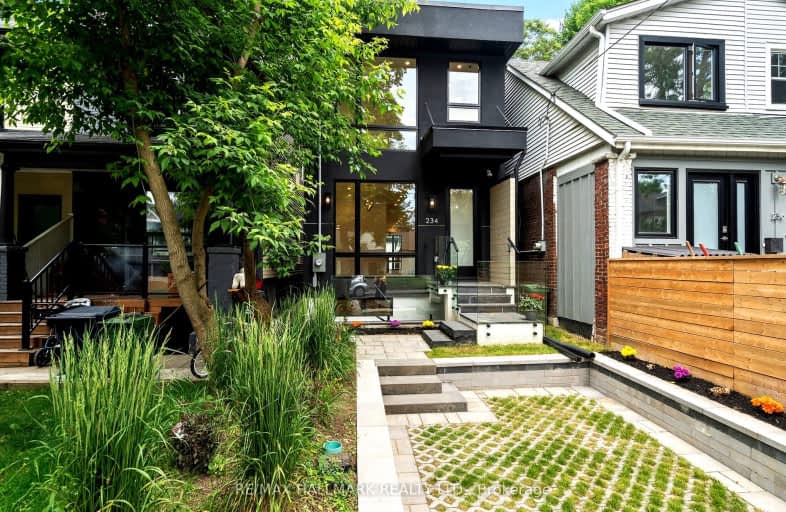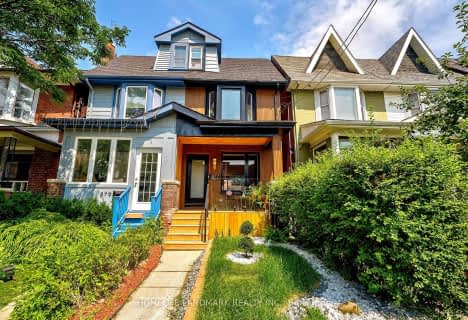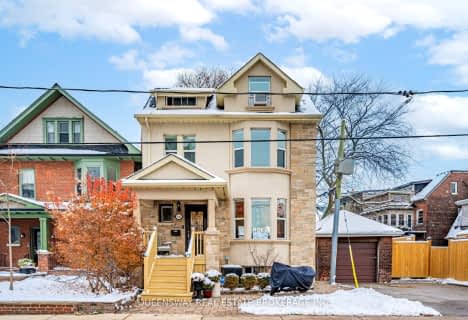Walker's Paradise
- Daily errands do not require a car.
Excellent Transit
- Most errands can be accomplished by public transportation.
Very Bikeable
- Most errands can be accomplished on bike.

Equinox Holistic Alternative School
Elementary: PublicÉÉC Georges-Étienne-Cartier
Elementary: CatholicRoden Public School
Elementary: PublicEarl Haig Public School
Elementary: PublicDuke of Connaught Junior and Senior Public School
Elementary: PublicBowmore Road Junior and Senior Public School
Elementary: PublicSchool of Life Experience
Secondary: PublicSubway Academy I
Secondary: PublicGreenwood Secondary School
Secondary: PublicSt Patrick Catholic Secondary School
Secondary: CatholicMonarch Park Collegiate Institute
Secondary: PublicRiverdale Collegiate Institute
Secondary: Public-
Two Headed Dog
1469 Gerrard Street E, Toronto, ON M4L 2A1 0.14km -
Eulalie's Corner Store
1438 Gerrard Street E, Toronto, ON M4L 1Z8 0.14km -
Baldev Paan Cold Drink House
1399 Gerrard Street E, Toronto, ON M4L 1Z5 0.16km
-
Black Pony
1481 Gerrard Street E, Toronto, ON M4L 2A3 0.17km -
Lazy Daisy's Cafe
1515 Gerrard Street E, Toronto, ON M4L 2A5 0.24km -
Classic Juice
287 Coxwell Avenue, Toronto, ON M4L 3B5 0.35km
-
Vive Fitness
1391 Gerrard Street E, Toronto, ON M4L 1Z3 0.2km -
GoodLife Fitness
280 Coxwell Ave, Toronto, ON M4L 3B6 0.27km -
6IX MMA
1356 Queen Street E, Toronto, ON M4L 1C8 0.83km
-
Woods Pharmacy
130 Kingston Road, Toronto, ON M4L 1S7 0.84km -
Grove Leslie Pharmacy
1176 Queen Street E, Toronto, ON M4M 1L4 1.24km -
Vina Pharmacy
1025 Gerrard Street E, Toronto, ON M4M 1Z6 1.27km
-
Lahore BBQ Paan Center
1435 Gerrard Street E, Toronto, ON M4L 1Z7 0.09km -
Nitya Restaurant
1433 Gerrard St E, Toronto, ON M4L 1Z6 0.1km -
India Paan
1427 Gerrard St E, Toronto, ON M4L 1Z7 0.1km
-
Gerrard Square
1000 Gerrard Street E, Toronto, ON M4M 3G6 1.43km -
Gerrard Square
1000 Gerrard Street E, Toronto, ON M4M 3G6 1.42km -
Beach Mall
1971 Queen Street E, Toronto, ON M4L 1H9 1.66km
-
Kohinoor Foods
1438 Gerrard St E, Toronto, ON M4L 1Z8 0.14km -
Mattachioni
1501 Gerrard St E, Toronto, ON M4L 2A4 0.22km -
Rocca's No Frills
269 Coxwell Avenue, Toronto, ON M4L 3B5 0.33km
-
LCBO - Queen and Coxwell
1654 Queen Street E, Queen and Coxwell, Toronto, ON M4L 1G3 0.72km -
LCBO - Danforth and Greenwood
1145 Danforth Ave, Danforth and Greenwood, Toronto, ON M4J 1M5 1.43km -
LCBO
1015 Lake Shore Boulevard E, Toronto, ON M4M 1B3 1.62km
-
Amin At Salim's Auto Repair
999 Eastern Avenue, Toronto, ON M4L 1A8 0.9km -
Michael & Michael Autobody
882 Eastern Avenue, Toronto, ON M4L 1A3 1.01km -
Petro Canada
292 Kingston Rd, Toronto, ON M4L 1T7 1.18km
-
Alliance Cinemas The Beach
1651 Queen Street E, Toronto, ON M4L 1G5 0.77km -
Funspree
Toronto, ON M4M 3A7 1.16km -
Fox Theatre
2236 Queen St E, Toronto, ON M4E 1G2 2.77km
-
Gerrard/Ashdale Library
1432 Gerrard Street East, Toronto, ON M4L 1Z6 0.14km -
Jones Library
Jones 118 Jones Ave, Toronto, ON M4M 2Z9 1.19km -
Danforth/Coxwell Library
1675 Danforth Avenue, Toronto, ON M4C 5P2 1.38km
-
Michael Garron Hospital
825 Coxwell Avenue, East York, ON M4C 3E7 2.1km -
Bridgepoint Health
1 Bridgepoint Drive, Toronto, ON M4M 2B5 2.76km -
St. Michael's Hospital Fracture Clinic
30 Bond Street, Toronto, ON M5B 1W8 4.91km
- 3 bath
- 4 bed
- 2000 sqft
29 Love Crescent, Toronto, Ontario • M4E 1V6 • East End-Danforth
- 3 bath
- 4 bed
- 1500 sqft
1220 Gerrard Street East, Toronto, Ontario • M4L 1Y6 • South Riverdale
- 3 bath
- 4 bed
- 1500 sqft
204 Oakcrest Avenue, Toronto, Ontario • M4C 1C2 • East End-Danforth
- 4 bath
- 4 bed
- 2000 sqft
107B Holborne Avenue, Toronto, Ontario • M4C 2R3 • Danforth Village-East York














