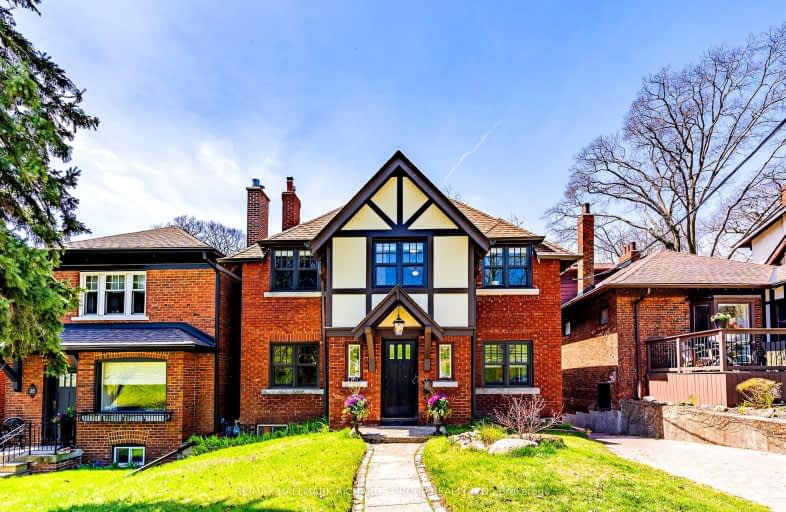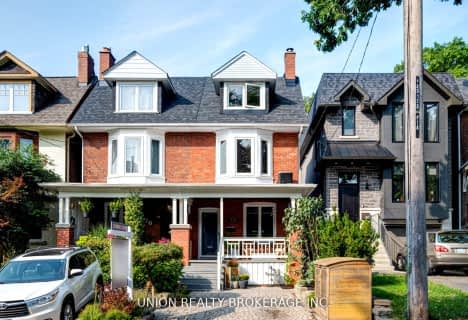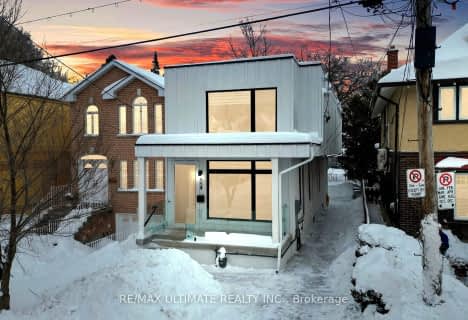Very Walkable
- Most errands can be accomplished on foot.
80
/100
Good Transit
- Some errands can be accomplished by public transportation.
67
/100
Bikeable
- Some errands can be accomplished on bike.
66
/100

Blantyre Public School
Elementary: Public
1.36 km
St Denis Catholic School
Elementary: Catholic
0.71 km
Courcelette Public School
Elementary: Public
0.72 km
Balmy Beach Community School
Elementary: Public
0.79 km
St John Catholic School
Elementary: Catholic
1.34 km
Adam Beck Junior Public School
Elementary: Public
1.28 km
Notre Dame Catholic High School
Secondary: Catholic
1.29 km
Monarch Park Collegiate Institute
Secondary: Public
3.47 km
Neil McNeil High School
Secondary: Catholic
0.69 km
Birchmount Park Collegiate Institute
Secondary: Public
3.26 km
Malvern Collegiate Institute
Secondary: Public
1.45 km
SATEC @ W A Porter Collegiate Institute
Secondary: Public
4.87 km
-
Woodbine Beach Park
1675 Lake Shore Blvd E (at Woodbine Ave), Toronto ON M4L 3W6 2.49km -
Dentonia Park
Avonlea Blvd, Toronto ON 2.48km -
Monarch Park
115 Felstead Ave (Monarch Park), Toronto ON 3.64km
-
TD Bank Financial Group
1684 Danforth Ave (at Woodington Ave.), Toronto ON M4C 1H6 3.46km -
RBC Royal Bank
1011 Gerrard St E (Marjory Ave), Toronto ON M4M 1Z4 4.62km -
TD Bank Financial Group
2020 Eglinton Ave E, Scarborough ON M1L 2M6 6.26km














