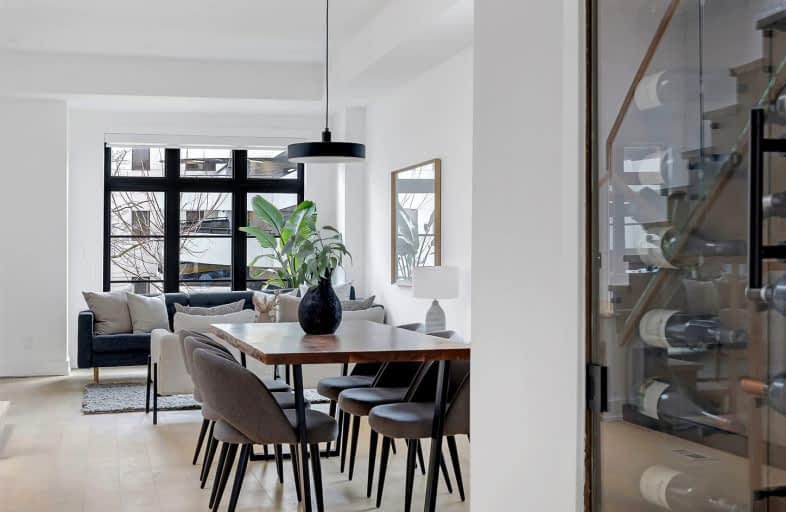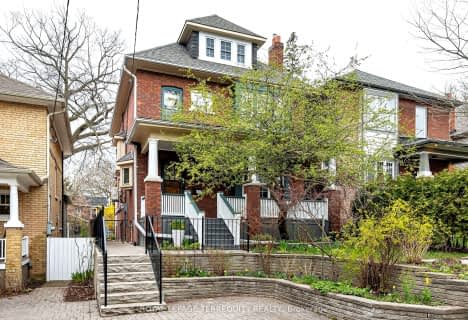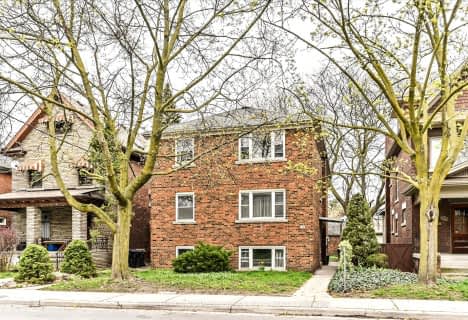Walker's Paradise
- Daily errands do not require a car.
Excellent Transit
- Most errands can be accomplished by public transportation.
Very Bikeable
- Most errands can be accomplished on bike.

Canadian Martyrs Catholic School
Elementary: CatholicÉcole élémentaire La Mosaïque
Elementary: PublicEarl Beatty Junior and Senior Public School
Elementary: PublicSt Brigid Catholic School
Elementary: CatholicCosburn Middle School
Elementary: PublicR H McGregor Elementary School
Elementary: PublicEast York Alternative Secondary School
Secondary: PublicSchool of Life Experience
Secondary: PublicGreenwood Secondary School
Secondary: PublicSt Patrick Catholic Secondary School
Secondary: CatholicMonarch Park Collegiate Institute
Secondary: PublicEast York Collegiate Institute
Secondary: Public-
TKO's The Sports Pub
1600 Danforth Ave, Toronto, ON M4C 1H6 0.73km -
Tipsy Moose
1864 Danforth Avenue, Toronto, ON M4C 1J4 0.77km -
Apollonia Cafe & Lounge
1504 Danforth Avenue, Toronto, ON M4J 1N4 0.79km
-
Athens
825 Coxwell Avenue, Toronto, ON M4C 3E7 0.15km -
Apple Cafe
840 Coxwell Ave, East York, ON M4C 5T2 0.26km -
The Harvest Cafe
1231 Woodbine Avenue, Toronto, ON M4C 4E3 0.7km
-
Tidal Crossfit
1510 Danforth Avenue, Toronto, ON M4S 1C4 0.79km -
Legacy Indoor Cycling
1506 Danforth Avenue, Toronto, ON M4J 1N4 0.82km -
646 Weightlifting Gym
1051A Pape Avenue, Toronto, ON M4K 3W3 2.03km
-
Pharmasave
C114-825 Coxwell Avenue, Toronto, ON M4C 3E7 0.23km -
Shoppers Drug Mart
1630 Danforth Ave, Toronto, ON M4C 1H6 0.7km -
Drugstore Pharmacy In Valumart
985 Woodbine Avenue, Toronto, ON M4C 4B8 0.98km
-
Freshii
825 Coxwell Ave, Toronto, ON M4C 3E7 0.13km -
U Naru Sushi
825 Coxwell Avenue, East York, ON M4C 3E7 0.13km -
Oriental Chopsticks
825 Coxwell Ave, Toronto, ON M4J 5C2 0.13km
-
East York Town Centre
45 Overlea Boulevard, Toronto, ON M4H 1C3 2.66km -
Gerrard Square
1000 Gerrard Street E, Toronto, ON M4M 3G6 2.64km -
Gerrard Square
1000 Gerrard Street E, Toronto, ON M4M 3G6 2.65km
-
Sammon Grocery
667 Sammon Ave, East York, ON M4C 2E3 0.12km -
Daisy Mart 86110
551 Sammon Ave, East York, ON M4J 2B3 0.27km -
Evergreen Supermarket
901 Coxwell Ave, East York, ON M4C 3G1 0.54km
-
LCBO - Coxwell
1009 Coxwell Avenue, East York, ON M4C 3G4 0.82km -
LCBO - Danforth and Greenwood
1145 Danforth Ave, Danforth and Greenwood, Toronto, ON M4J 1M5 1.3km -
Beer & Liquor Delivery Service Toronto
Toronto, ON 1.82km
-
Go Go Gas Bar
483 Sammon Ave, East York, ON M4J 2B3 0.49km -
Splash and Shine Car Wash
1901 Danforth Avenue, Toronto, ON M4C 1J5 0.84km -
Esso
561 O'connor Drive, East York, ON M4C 2Z7 0.93km
-
Funspree
Toronto, ON M4M 3A7 2.43km -
Alliance Cinemas The Beach
1651 Queen Street E, Toronto, ON M4L 1G5 2.71km -
Fox Theatre
2236 Queen St E, Toronto, ON M4E 1G2 3.49km
-
S. Walter Stewart Library
170 Memorial Park Ave, Toronto, ON M4J 2K5 0.54km -
Danforth/Coxwell Library
1675 Danforth Avenue, Toronto, ON M4C 5P2 0.75km -
Gerrard/Ashdale Library
1432 Gerrard Street East, Toronto, ON M4L 1Z6 1.98km
-
Michael Garron Hospital
825 Coxwell Avenue, East York, ON M4C 3E7 0.12km -
Bridgepoint Health
1 Bridgepoint Drive, Toronto, ON M4M 2B5 3.7km -
Providence Healthcare
3276 Saint Clair Avenue E, Toronto, ON M1L 1W1 3.94km
-
Monarch Park
115 Felstead Ave (Monarch Park), Toronto ON 1.29km -
Taylor Creek Park
200 Dawes Rd (at Crescent Town Rd.), Toronto ON M4C 5M8 1.53km -
Dentonia Park
Avonlea Blvd, Toronto ON 2.29km
-
ICICI Bank Canada
150 Ferrand Dr, Toronto ON M3C 3E5 3.48km -
CIBC
97 Laird Dr, Toronto ON M4G 3T7 3.54km -
TD Bank Financial Group
16B Leslie St (at Lake Shore Blvd), Toronto ON M4M 3C1 3.61km
- 4 bath
- 4 bed
- 2500 sqft
56 Joanith Drive, Toronto, Ontario • M4B 1S7 • O'Connor-Parkview
- 4 bath
- 4 bed
- 2500 sqft
47 Woodfield Road, Toronto, Ontario • M4L 2W4 • Greenwood-Coxwell






















