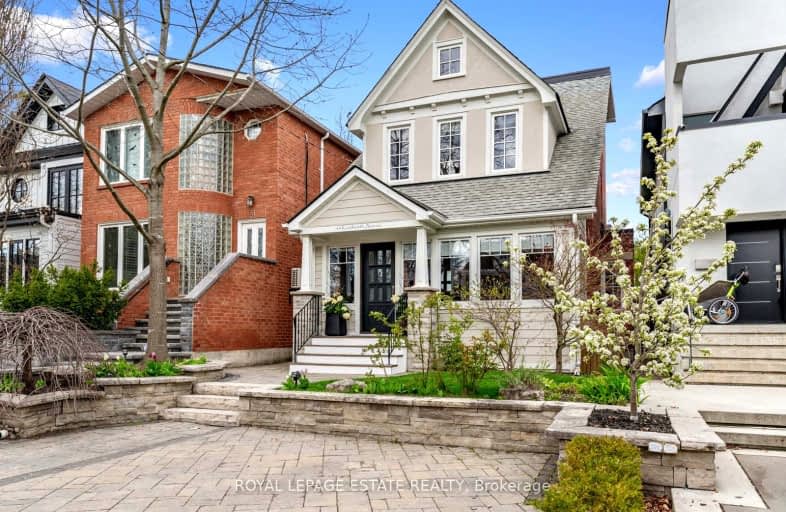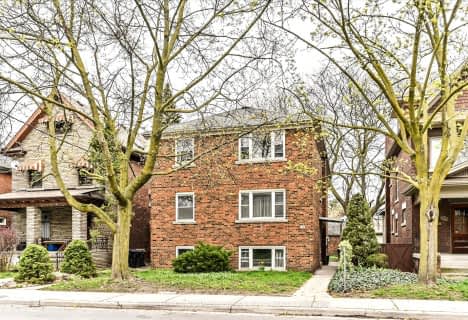Walker's Paradise
- Daily errands do not require a car.
Good Transit
- Some errands can be accomplished by public transportation.
Biker's Paradise
- Daily errands do not require a car.

Norway Junior Public School
Elementary: PublicSt Denis Catholic School
Elementary: CatholicBalmy Beach Community School
Elementary: PublicGlen Ames Senior Public School
Elementary: PublicKew Beach Junior Public School
Elementary: PublicWilliamson Road Junior Public School
Elementary: PublicGreenwood Secondary School
Secondary: PublicNotre Dame Catholic High School
Secondary: CatholicSt Patrick Catholic Secondary School
Secondary: CatholicMonarch Park Collegiate Institute
Secondary: PublicNeil McNeil High School
Secondary: CatholicMalvern Collegiate Institute
Secondary: Public-
Woodbine Beach Park
1675 Lake Shore Blvd E (at Woodbine Ave), Toronto ON M4L 3W6 0.86km -
Greenwood Park
150 Greenwood Ave (at Dundas), Toronto ON M4L 2R1 2.32km -
Monarch Park
115 Felstead Ave (Monarch Park), Toronto ON 2.36km
-
TD Bank Financial Group
1684 Danforth Ave (at Woodington Ave.), Toronto ON M4C 1H6 2.48km -
RBC Royal Bank
1011 Gerrard St E (Marjory Ave), Toronto ON M4M 1Z4 3.01km -
RBC Royal Bank
134 Queen's Quay E, Toronto ON M5A 0S1 6.02km
- 4 bath
- 4 bed
- 2000 sqft
13 Knight Street, Toronto, Ontario • M4C 3K8 • Danforth Village-East York
- 4 bath
- 4 bed
- 2500 sqft
47 Woodfield Road, Toronto, Ontario • M4L 2W4 • Greenwood-Coxwell
- 4 bath
- 4 bed
30 Barfield Avenue, Toronto, Ontario • M4J 4N5 • Danforth Village-East York














