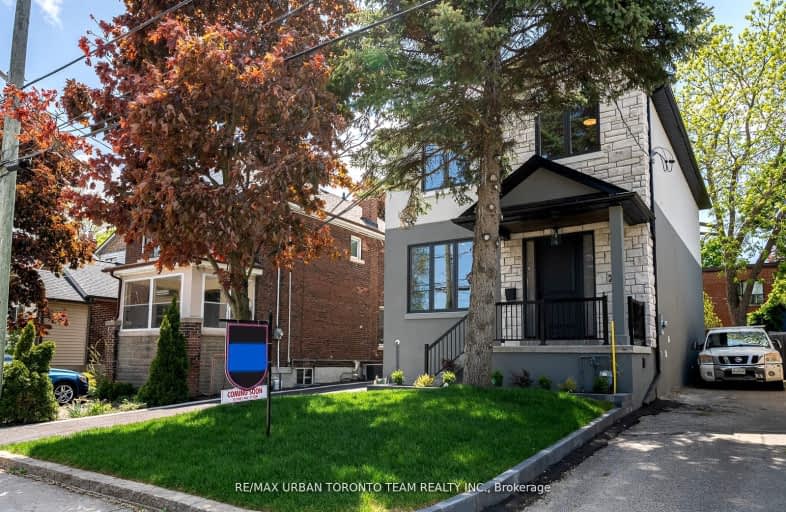
Somewhat Walkable
- Some errands can be accomplished on foot.
Good Transit
- Some errands can be accomplished by public transportation.
Bikeable
- Some errands can be accomplished on bike.

Immaculate Heart of Mary Catholic School
Elementary: CatholicBirch Cliff Heights Public School
Elementary: PublicCourcelette Public School
Elementary: PublicBirch Cliff Public School
Elementary: PublicWarden Avenue Public School
Elementary: PublicOakridge Junior Public School
Elementary: PublicNotre Dame Catholic High School
Secondary: CatholicNeil McNeil High School
Secondary: CatholicBirchmount Park Collegiate Institute
Secondary: PublicMalvern Collegiate Institute
Secondary: PublicBlessed Cardinal Newman Catholic School
Secondary: CatholicSATEC @ W A Porter Collegiate Institute
Secondary: Public-
Busters by the Bluffs
1539 Kingston Rd, Scarborough, ON M1N 1R9 0.15km -
The Green Dragon
1032 Kingston Road, Toronto, ON M4E 1T5 1.7km -
The Porch Light
982 Kingston Road, Toronto, ON M4E 1S9 1.83km
-
The Birchcliff
1680 Kingston Road, Toronto, ON M1N 1S5 0.38km -
Prince Supermarket
3502 Danforth Avenue, Scarborough, ON M1L 1E1 0.62km -
Quarry Cafe
2560 Gerrard Street E, Scarborough, ON M1N 1W8 0.95km
-
Main Drug Mart
2560 Gerrard Street E, Scarborough, ON M1N 1W8 0.81km -
Loblaw Pharmacy
50 Musgrave St, Toronto, ON M4E 3T3 1.61km -
Henley Gardens Pharmacy
1089 Kingston Road, Scarborough, ON M1N 4E4 1.61km
-
cheers fish and chips
1553 Kingston Road, Toronto, ON M1N 1R9 0.14km -
Sisaket Thai Kitchen
1466 Kingston Road, Scarborough, ON M1N 1R6 0.28km -
T & D Caribbean Corner
1458 Kingston Road, Scarborough, ON M1N 1R6 0.3km
-
Shoppers World
3003 Danforth Avenue, East York, ON M4C 1M9 1.62km -
Beach Mall
1971 Queen Street E, Toronto, ON M4L 1H9 3.53km -
Eglinton Square
1 Eglinton Square, Toronto, ON M1L 2K1 4.4km
-
FreshCo
2490 Gerrard Street E, Toronto, ON M1N 1W7 1.37km -
Loblaws Supermarkets
50 Musgrave Street, Toronto, ON M4E 3W2 1.61km -
Metro
3003 Danforth Avenue, Toronto, ON M4C 1M9 1.62km
-
Beer & Liquor Delivery Service Toronto
Toronto, ON 2.64km -
LCBO - The Beach
1986 Queen Street E, Toronto, ON M4E 1E5 3.43km -
LCBO - Queen and Coxwell
1654 Queen Street E, Queen and Coxwell, Toronto, ON M4L 1G3 4.57km
-
Active Auto Repair & Sales
3561 Av Danforth, Scarborough, ON M1L 1E3 0.56km -
Johns Service Station
2520 Gerrard Street E, Scarborough, ON M1N 1W8 1.16km -
Petro-Canada
1121 Kingston Road, Scarborough, ON M1N 1N7 1.43km
-
Fox Theatre
2236 Queen St E, Toronto, ON M4E 1G2 2.5km -
Cineplex Odeon Eglinton Town Centre Cinemas
22 Lebovic Avenue, Toronto, ON M1L 4V9 3.93km -
Alliance Cinemas The Beach
1651 Queen Street E, Toronto, ON M4L 1G5 4.55km
-
Taylor Memorial
1440 Kingston Road, Scarborough, ON M1N 1R1 0.39km -
Albert Campbell Library
496 Birchmount Road, Toronto, ON M1K 1J9 1.93km -
Dawes Road Library
416 Dawes Road, Toronto, ON M4B 2E8 2.57km
-
Providence Healthcare
3276 Saint Clair Avenue E, Toronto, ON M1L 1W1 2.61km -
Michael Garron Hospital
825 Coxwell Avenue, East York, ON M4C 3E7 4.53km -
Scarborough Health Network
3050 Lawrence Avenue E, Scarborough, ON M1P 2T7 7.44km
-
Rosetta McLain Gardens
1.22km -
Taylor Creek Park
200 Dawes Rd (at Crescent Town Rd.), Toronto ON M4C 5M8 3.12km -
Bluffers Park
7 Brimley Rd S, Toronto ON M1M 3W3 3.52km
-
TD Bank Financial Group
3060 Danforth Ave (at Victoria Pk. Ave.), East York ON M4C 1N2 1.63km -
Scotiabank
2575 Danforth Ave (Main St), Toronto ON M4C 1L5 2.64km -
TD Bank Financial Group
2020 Eglinton Ave E, Scarborough ON M1L 2M6 4.44km
- 4 bath
- 4 bed
3105 Saint Clair Avenue East, Toronto, Ontario • M1L 1T8 • Clairlea-Birchmount
- 4 bath
- 4 bed
- 2000 sqft
57A Jeavons Avenue, Toronto, Ontario • M1K 1T1 • Clairlea-Birchmount













