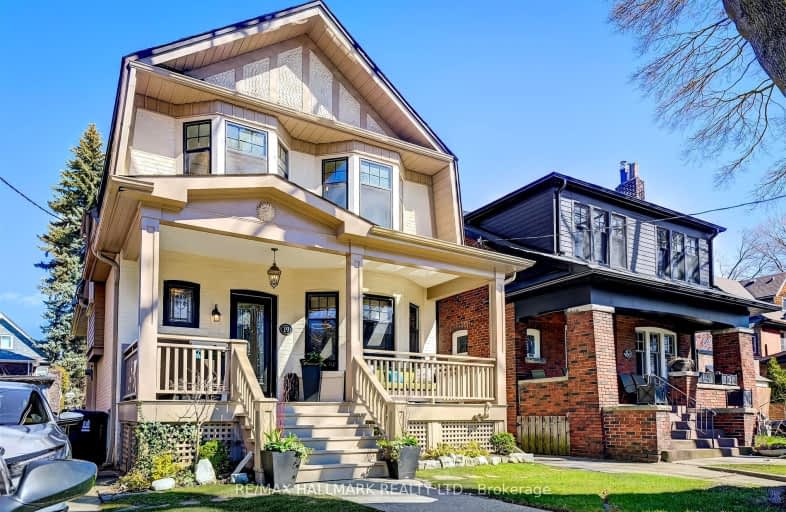Walker's Paradise
- Daily errands do not require a car.
Rider's Paradise
- Daily errands do not require a car.
Very Bikeable
- Most errands can be accomplished on bike.

Quest Alternative School Senior
Elementary: PublicHoly Name Catholic School
Elementary: CatholicFrankland Community School Junior
Elementary: PublicWestwood Middle School
Elementary: PublicChester Elementary School
Elementary: PublicJackman Avenue Junior Public School
Elementary: PublicFirst Nations School of Toronto
Secondary: PublicMsgr Fraser College (St. Martin Campus)
Secondary: CatholicSEED Alternative
Secondary: PublicEastdale Collegiate Institute
Secondary: PublicCALC Secondary School
Secondary: PublicRosedale Heights School of the Arts
Secondary: Public-
The Auld Spot Pub
347 Danforth Avenue, Toronto, ON M4K 1N7 0.25km -
Terri O's Sports Bar & Grill
185 Danforth Ave, Toronto, ON M4K 1N2 0.33km -
Legion Ultra Sports Bar
417 Danforth Ave, Toronto, ON M4K 1P1 0.35km
-
Zaza
320 Danforth Ave, Unit 1, Toronto, ON M4K 1N8 0.23km -
The Vegetarian Cafe
348 Danforth Avenue, The Big Carrot, Toronto, ON M4K 2Z1 0.21km -
Krispy Kreme
236 Danforth Avenue, Toronto, ON M4K 1N2 0.25km
-
Hone Fitness
603 Danforth Avenue, Toronto, ON M4K 1R2 0.7km -
GoodLife Fitness
635 Danforth Ave, Toronto, ON M4K 1R2 0.75km -
Energia Athletics
702 Pape Avenue, Toronto, ON M4K 3S7 0.76km
-
Ottway Holistic Clinic
300 Av Danforth, Toronto, ON M4K 1N6 0.21km -
City Pharmacy
238 Av Danforth, Toronto, ON M4K 1N4 0.23km -
Main Drug Mart (Hellenic Pharmacy)
374 Av Danforth, Toronto, ON M4K 1N8 0.25km
-
Fresh on Danforth
320 Danforth Avenue, Toronto, ON M4K 1N8 0.21km -
Zaza
320 Danforth Ave, Unit 1, Toronto, ON M4K 1N8 0.23km -
The Vegetarian Cafe
348 Danforth Avenue, The Big Carrot, Toronto, ON M4K 2Z1 0.21km
-
Carrot Common
348 Danforth Avenue, Toronto, ON M4K 1P1 0.24km -
Gerrard Square
1000 Gerrard Street E, Toronto, ON M4M 3G6 1.65km -
Gerrard Square
1000 Gerrard Street E, Toronto, ON M4M 3G6 1.66km
-
The Big Carrot Community Market
348 Danforth Avenue, Toronto, ON M4K 1N8 0.19km -
Bulk Barn
213 Danforth Avenue, Toronto, ON M4K 1N2 0.29km -
Y & J
897 Broadview Ave, Toronto, ON M4K 2P9 0.29km
-
LCBO
200 Danforth Avenue, Toronto, ON M4K 1N2 0.27km -
LCBO - Danforth and Greenwood
1145 Danforth Ave, Danforth and Greenwood, Toronto, ON M4J 1M5 1.73km -
LCBO
20 Bloor Street E, Toronto, ON M4W 3G7 2.63km
-
Tonka Gas Bar
854 Pape Avenue, East York, ON M4K 3T8 0.82km -
Ultramar
1121 Broadview Avenue, Toronto, ON M4K 2S4 0.86km -
Ssr Auto Sales & Service
921 Pape Avenue, East York, ON M4K 3V3 0.94km
-
Funspree
Toronto, ON M4M 3A7 1.79km -
Green Space On Church
519 Church St, Toronto, ON M4Y 2C9 2.54km -
Cineplex Cinemas Varsity and VIP
55 Bloor Street W, Toronto, ON M4W 1A5 2.93km
-
Pape/Danforth Library
701 Pape Avenue, Toronto, ON M4K 3S6 0.82km -
Todmorden Room Library
1081 1/2 Pape Avenue, Toronto, ON M4K 3W6 1.41km -
Toronto Public Library - Riverdale
370 Broadview Avenue, Toronto, ON M4M 2H1 1.49km
-
Bridgepoint Health
1 Bridgepoint Drive, Toronto, ON M4M 2B5 1.44km -
Toronto Grace Hospital
650 Church Street, Toronto, ON M4Y 2G5 2.5km -
Michael Garron Hospital
825 Coxwell Avenue, East York, ON M4C 3E7 2.68km
-
Withrow Park
725 Logan Ave (btwn Bain Ave. & McConnell Ave.), Toronto ON M4K 3C7 0.66km -
Withrow Park Off Leash Dog Park
Logan Ave (Danforth), Toronto ON 0.86km -
The Don Valley Brick Works Park
550 Bayview Ave, Toronto ON M4W 3X8 1.04km
-
TD Bank Financial Group
493 Parliament St (at Carlton St), Toronto ON M4X 1P3 1.92km -
TD Bank Financial Group
16B Leslie St (at Lake Shore Blvd), Toronto ON M4M 3C1 3.2km -
HSBC Bank Canada
1 Adelaide St E (Yonge), Toronto ON M5C 2V9 3.73km
- 3 bath
- 4 bed
- 2500 sqft
39 Standish Avenue, Toronto, Ontario • M4W 3B2 • Rosedale-Moore Park
- 4 bath
- 4 bed
- 2500 sqft
42A Torrens Avenue, Toronto, Ontario • M4K 2H8 • Broadview North
- 5 bath
- 4 bed
118 Virginia Avenue, Toronto, Ontario • M4C 2T2 • Danforth Village-East York
- 4 bath
- 4 bed
- 2000 sqft
47 Woodfield Road, Toronto, Ontario • M4L 2W4 • Greenwood-Coxwell
- 3 bath
- 4 bed
- 2000 sqft
9 Amelia Street, Toronto, Ontario • M4X 1E2 • Cabbagetown-South St. James Town













