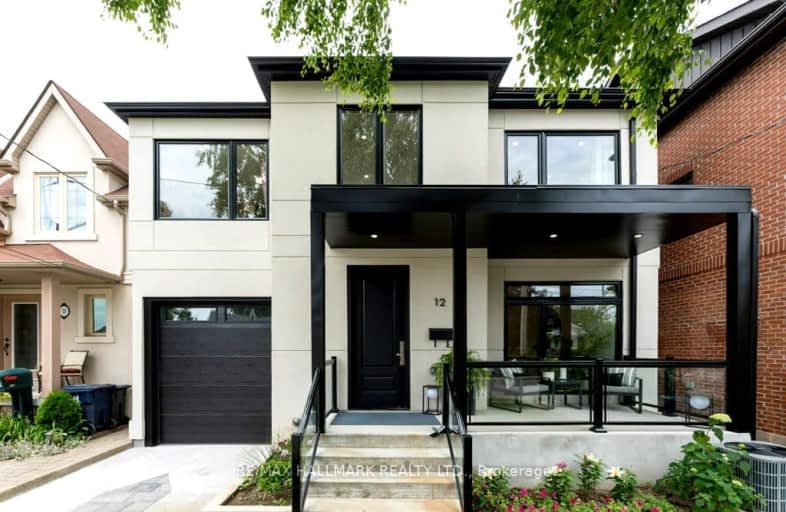Somewhat Walkable
- Some errands can be accomplished on foot.
Excellent Transit
- Most errands can be accomplished by public transportation.
Very Bikeable
- Most errands can be accomplished on bike.

Holy Cross Catholic School
Elementary: CatholicWilliam Burgess Elementary School
Elementary: PublicDiefenbaker Elementary School
Elementary: PublicCosburn Middle School
Elementary: PublicFraser Mustard Early Learning Academy
Elementary: PublicThorncliffe Park Public School
Elementary: PublicFirst Nations School of Toronto
Secondary: PublicEast York Alternative Secondary School
Secondary: PublicSubway Academy I
Secondary: PublicDanforth Collegiate Institute and Technical School
Secondary: PublicEast York Collegiate Institute
Secondary: PublicMarc Garneau Collegiate Institute
Secondary: Public-
King's Belly English Pub
429A Donlands Avenue, Toronto, ON M4J 3S3 0.16km -
Sophie's Sports Bar
466 Cosburn Ave, East York, ON M4J 2N5 0.76km -
Skara Greek Cuisine
1050 Coxwell Avenue, East York, ON M4C 3G5 1.08km
-
Radio Station Cafe
381 Donlands Avenue, Toronto, ON M4J 3S2 0.3km -
Cafe Serano
1055 Pape Avenue, Toronto, ON M4K 3W3 0.8km -
McDonald's
1045 Pape Avenue, Toronto, ON M4K 3W3 0.84km
-
646 Weightlifting Gym
1051A Pape Avenue, Toronto, ON M4K 3W3 0.8km -
Fit4Less
B24-45 Overlea Boulevard, Toronto, ON M4H 1C3 1.13km -
Crossfit Quantum
2 Thorncliffe Park Drive, Unit 36, Toronto, ON M4H 1H2 1.31km
-
Hurst Pharmacy
419 Donlands Avenue, East York, ON M4J 3S2 0.19km -
Stanbury's Pharmacy
1032 Pape Avenue, East York, ON M4K 3W2 0.89km -
Pharmasave
1018 Pape Avenue, Toronto, ON M4K 3V9 0.93km
-
Eggsmart
312 O'Connor Drive, Toronto, ON M4J 2T9 0.1km -
The Wally Tap & Grill
302 O'connor Drive, East York, ON M4J 2T8 0.15km -
Talk of the Town Restaurant & Bar
429 Donlands Ave, East York, ON M4J 3S2 0.16km
-
East York Town Centre
45 Overlea Boulevard, Toronto, ON M4H 1C3 1.12km -
Leaside Village
85 Laird Drive, Toronto, ON M4G 3T8 1.82km -
Carrot Common
348 Danforth Avenue, Toronto, ON M4K 1P1 2.21km
-
Fresh From The Farm
350 Donlands Avenue, East York, ON M4J 3S1 0.31km -
Food Basics
1070 Pape Avenue, Toronto, ON M4K 3W5 0.82km -
Oriental Food Mart
1015 Pape Ave, East York, ON M4K 3V8 0.98km
-
LCBO - Coxwell
1009 Coxwell Avenue, East York, ON M4C 3G4 1.14km -
LCBO - Danforth and Greenwood
1145 Danforth Ave, Danforth and Greenwood, Toronto, ON M4J 1M5 1.85km -
LCBO - Leaside
147 Laird Dr, Laird and Eglinton, East York, ON M4G 4K1 2.18km
-
Esso
561 O'connor Drive, East York, ON M4C 2Z7 1.13km -
Ssr Auto Sales & Service
921 Pape Avenue, East York, ON M4K 3V3 1.22km -
Greenwood Auto Centre
331 Av Sammon, East York, ON M4J 2A4 1.26km
-
Funspree
Toronto, ON M4M 3A7 2.92km -
Mount Pleasant Cinema
675 Mt Pleasant Rd, Toronto, ON M4S 2N2 3.84km -
Alliance Cinemas The Beach
1651 Queen Street E, Toronto, ON M4L 1G5 3.99km
-
Todmorden Room Library
1081 1/2 Pape Avenue, Toronto, ON M4K 3W6 0.74km -
Toronto Public Library
48 Thorncliffe Park Drive, Toronto, ON M4H 1J7 0.76km -
S. Walter Stewart Library
170 Memorial Park Ave, Toronto, ON M4J 2K5 1.15km
-
Michael Garron Hospital
825 Coxwell Avenue, East York, ON M4C 3E7 1.6km -
Bridgepoint Health
1 Bridgepoint Drive, Toronto, ON M4M 2B5 3.47km -
SickKids
555 University Avenue, Toronto, ON M5G 1X8 3.7km
-
Flemingdon park
Don Mills & Overlea 2.04km -
Stan Wadlow Park
373 Cedarvale Ave (at Cosburn Ave.), Toronto ON M4C 4K7 2.3km -
Monarch Park
115 Felstead Ave (Monarch Park), Toronto ON 2.38km
-
RBC Royal Bank
65 Overlea Blvd, Toronto ON M4H 1P1 1.24km -
TD Bank Financial Group
480 Danforth Ave (at Logan ave.), Toronto ON M4K 1P4 2.07km -
ICICI Bank Canada
150 Ferrand Dr, Toronto ON M3C 3E5 2.89km
- 4 bath
- 4 bed
- 2500 sqft
39 Standish Avenue, Toronto, Ontario • M4W 3B2 • Rosedale-Moore Park
- 4 bath
- 4 bed
109-111 Virginia Avenue, Toronto, Ontario • M4C 2T1 • Danforth Village-East York
- 4 bath
- 4 bed
- 2500 sqft
388 Broadway Avenue, Toronto, Ontario • M4P 1X6 • Bridle Path-Sunnybrook-York Mills
- 5 bath
- 4 bed
75 Holborne Avenue, Toronto, Ontario • M4C 2R2 • Danforth Village-East York














