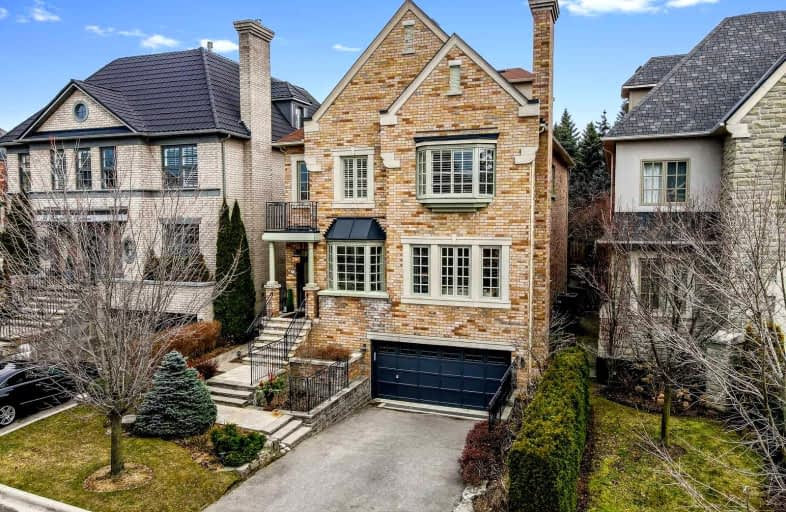
Somewhat Walkable
- Some errands can be accomplished on foot.
Good Transit
- Some errands can be accomplished by public transportation.
Bikeable
- Some errands can be accomplished on bike.

Bennington Heights Elementary School
Elementary: PublicWestwood Middle School
Elementary: PublicRolph Road Elementary School
Elementary: PublicSt Anselm Catholic School
Elementary: CatholicChester Elementary School
Elementary: PublicBessborough Drive Elementary and Middle School
Elementary: PublicFirst Nations School of Toronto
Secondary: PublicMsgr Fraser College (St. Martin Campus)
Secondary: CatholicMsgr Fraser-Isabella
Secondary: CatholicCALC Secondary School
Secondary: PublicLeaside High School
Secondary: PublicRosedale Heights School of the Arts
Secondary: Public-
Corks Beer & Wine Bars
93 Laird Drive, Toronto, ON M4G 3V1 1.4km -
Kamasutra Indian Restaurant & Wine Bar
1522 Bayview Avenue, Toronto, ON M4G 3B4 1.48km -
California Restaurant
914 Pape Avenue, Toronto, ON M4K 3V2 1.54km
-
Cafe Belong
550 Bayview Avenue, Toronto, ON M4W 3X8 0.97km -
Cafe Serano
1055 Pape Avenue, Toronto, ON M4K 3W3 1.26km -
McDonald's
1045 Pape Avenue, Toronto, ON M4K 3W3 1.29km
-
646 Weightlifting Gym
1051A Pape Avenue, Toronto, ON M4K 3W3 1.27km -
Defy Functional Fitness
94 Laird Drive, Toronto, ON M4G 3V2 1.41km -
Crossfit Quantum
2 Thorncliffe Park Drive, Unit 36, Toronto, ON M4H 1H2 1.77km
-
Pharma Plus
325 Moore Avenue, East York, ON M4G 3T6 0.62km -
Drugstore Pharmacy
11 Redway Road, East York, ON M4H 1P6 0.82km -
Stanbury's Pharmacy
1032 Pape Avenue, East York, ON M4K 3W2 1.26km
-
Bento Sushi
301 Moore Avenue, Toronto, ON M4G 1E1 0.67km -
Dhillon’s Karahi
1213 Bayview Ave, Toronto, ON M4G 2Z8 0.73km -
Bento Sushi
11 Redway Road, Toronto, ON M4H 1P6 0.82km
-
Leaside Village
85 Laird Drive, Toronto, ON M4G 3T8 1.4km -
Carrot Common
348 Danforth Avenue, Toronto, ON M4K 1P1 1.96km -
East York Town Centre
45 Overlea Boulevard, Toronto, ON M4H 1C3 1.75km
-
Loblaws
301 Moore Avenue, East York, ON M4G 1E1 0.67km -
Loblaws
11 Redway Road, Toronto, ON M4H 1P6 0.82km -
Sobeys
1015 Broadview Avenue, East York, ON M4K 2S1 1.12km
-
LCBO
200 Danforth Avenue, Toronto, ON M4K 1N2 1.91km -
LCBO
65 Wicksteed Avenue, East York, ON M4G 4H9 1.98km -
LCBO
10 Scrivener Square, Toronto, ON M4W 3Y9 2.53km
-
Petro-Canada
1232 Bayview Avenue, Toronto, ON M4G 3A1 0.79km -
Bayview Moore Automotive
1232 Bayview Avenue, Toronto, ON M4G 3A1 0.79km -
Ultramar
1121 Broadview Avenue, Toronto, ON M4K 2S4 0.97km
-
Mount Pleasant Cinema
675 Mt Pleasant Rd, Toronto, ON M4S 2N2 2.43km -
Cineplex Cinemas
2300 Yonge Street, Toronto, ON M4P 1E4 3.22km -
Green Space On Church
519 Church St, Toronto, ON M4Y 2C9 3.26km
-
Todmorden Room Library
1081 1/2 Pape Avenue, Toronto, ON M4K 3W6 1.2km -
Toronto Public Library - Leaside
165 McRae Drive, Toronto, ON M4G 1S8 1.49km -
Toronto Public Library
48 Thorncliffe Park Drive, Toronto, ON M4H 1J7 2.03km
-
SickKids
555 University Avenue, Toronto, ON M5G 1X8 1.98km -
MCI Medical Clinics
160 Eglinton Avenue E, Toronto, ON M4P 3B5 2.9km -
Toronto Grace Hospital
650 Church Street, Toronto, ON M4Y 2G5 2.98km
- 8 bath
- 5 bed
- 5000 sqft
1357/59 Davenport Road, Toronto, Ontario • M6H 2H5 • Dovercourt-Wallace Emerson-Junction
- 6 bath
- 8 bed
117 Hillsdale Avenue East, Toronto, Ontario • M4S 1T4 • Mount Pleasant West







