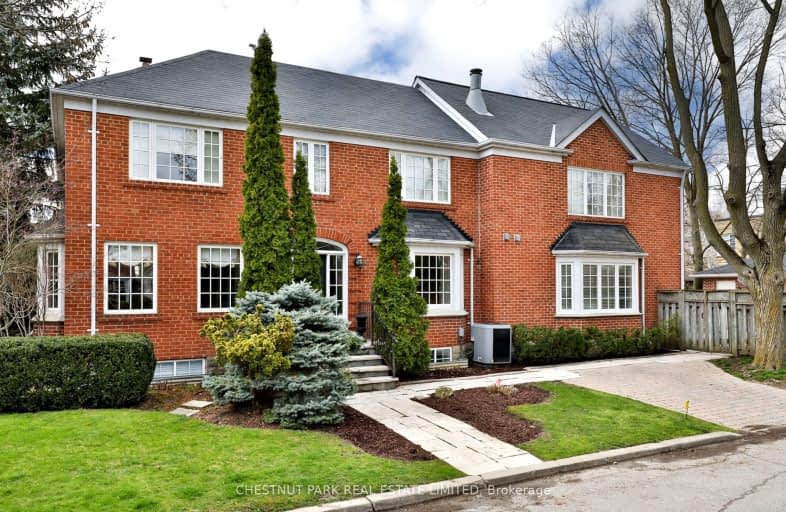Walker's Paradise
- Daily errands do not require a car.
96
/100
Good Transit
- Some errands can be accomplished by public transportation.
63
/100
Very Bikeable
- Most errands can be accomplished on bike.
72
/100

Bennington Heights Elementary School
Elementary: Public
1.00 km
Rolph Road Elementary School
Elementary: Public
0.58 km
St Anselm Catholic School
Elementary: Catholic
0.28 km
Bessborough Drive Elementary and Middle School
Elementary: Public
0.52 km
Maurice Cody Junior Public School
Elementary: Public
0.53 km
Northlea Elementary and Middle School
Elementary: Public
1.31 km
Msgr Fraser College (Midtown Campus)
Secondary: Catholic
2.20 km
CALC Secondary School
Secondary: Public
3.19 km
Leaside High School
Secondary: Public
0.93 km
Rosedale Heights School of the Arts
Secondary: Public
3.24 km
North Toronto Collegiate Institute
Secondary: Public
2.10 km
Northern Secondary School
Secondary: Public
1.70 km
-
Moore Park Ravine
205 Moore Ave, Toronto ON M4T 2K7 1.19km -
The Don Valley Brick Works Park
550 Bayview Ave, Toronto ON M4W 3X8 2.1km -
88 Erskine Dog Park
Toronto ON 2.28km
-
CIBC
97 Laird Dr, Toronto ON M4G 3T7 0.94km -
TD Bank Financial Group
493 Parliament St (at Carlton St), Toronto ON M4X 1P3 4.24km -
RBC Royal Bank
1090 Don Mills Rd, North York ON M3C 3R6 4.36km














