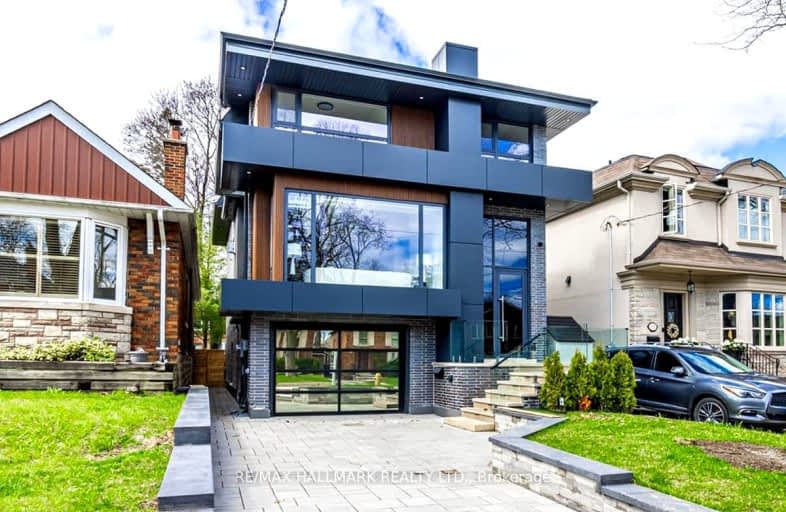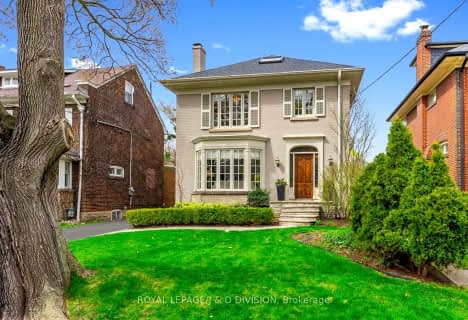
Bennington Heights Elementary School
Elementary: PublicRolph Road Elementary School
Elementary: PublicSt Anselm Catholic School
Elementary: CatholicBessborough Drive Elementary and Middle School
Elementary: PublicMaurice Cody Junior Public School
Elementary: PublicNorthlea Elementary and Middle School
Elementary: PublicCALC Secondary School
Secondary: PublicLeaside High School
Secondary: PublicRosedale Heights School of the Arts
Secondary: PublicNorth Toronto Collegiate Institute
Secondary: PublicMarc Garneau Collegiate Institute
Secondary: PublicNorthern Secondary School
Secondary: Public-
Moore Park Ravine
205 Moore Ave, Toronto ON M4T 2K7 1.44km -
The Don Valley Brick Works Park
550 Bayview Ave, Toronto ON M4W 3X8 2km -
Sunnybrook Park
Eglinton Ave E (at Leslie St), Toronto ON 2.42km
-
TD Bank Financial Group
165 Ave Rd (at Davenport Rd.), Toronto ON M5R 3S4 3.91km -
TD Bank Financial Group
493 Parliament St (at Carlton St), Toronto ON M4X 1P3 4.19km -
RBC Royal Bank
1090 Don Mills Rd, North York ON M3C 3R6 4.19km
- 4 bath
- 4 bed
- 3500 sqft
32 Servington Crescent, Toronto, Ontario • M4S 2J4 • Mount Pleasant West
- 4 bath
- 4 bed
- 2500 sqft
58 Astley Avenue, Toronto, Ontario • M4W 3B4 • Rosedale-Moore Park
- 5 bath
- 5 bed
- 3500 sqft
40 Sherbourne Street North, Toronto, Ontario • M4W 2T4 • Rosedale-Moore Park
- 5 bath
- 5 bed
- 3500 sqft
1352 Mount Pleasant Road, Toronto, Ontario • M4N 2T5 • Lawrence Park South






















