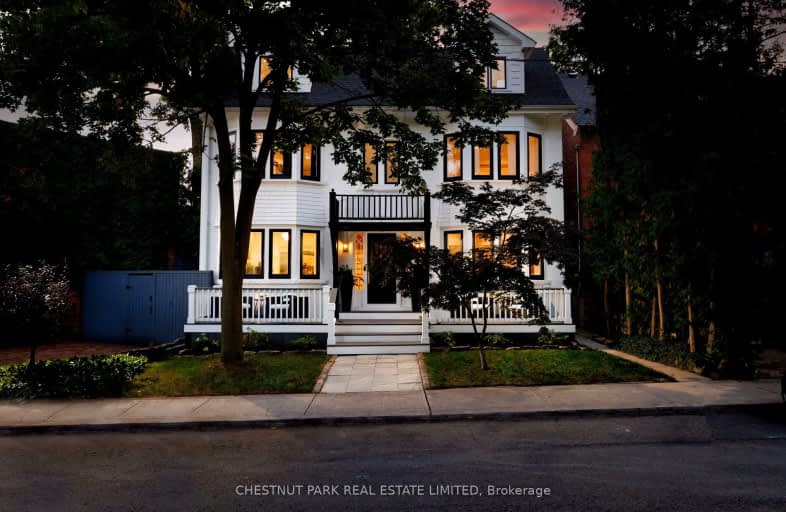Somewhat Walkable
- Some errands can be accomplished on foot.
Good Transit
- Some errands can be accomplished by public transportation.
Bikeable
- Some errands can be accomplished on bike.

Bennington Heights Elementary School
Elementary: PublicRosedale Junior Public School
Elementary: PublicWhitney Junior Public School
Elementary: PublicRolph Road Elementary School
Elementary: PublicOur Lady of Perpetual Help Catholic School
Elementary: CatholicSt Anselm Catholic School
Elementary: CatholicMsgr Fraser College (St. Martin Campus)
Secondary: CatholicMsgr Fraser-Isabella
Secondary: CatholicCALC Secondary School
Secondary: PublicJarvis Collegiate Institute
Secondary: PublicLeaside High School
Secondary: PublicRosedale Heights School of the Arts
Secondary: Public-
Kamasutra Indian Restaurant & Wine Bar
1522 Bayview Avenue, Toronto, ON M4G 3B4 1.67km -
McSorley's Wonderful Saloon & Grill
1544 Bayview Avenue, Toronto, ON M4G 3B6 1.76km -
The Social Capital
154 Danforth Avenue, 2nd Floor, Toronto, ON M4K 1N1 1.75km
-
Cafe Belong
550 Bayview Avenue, Toronto, ON M4W 3X8 0.69km -
Supernova Coffee
897 Broadview Avenue, Toronto, ON M4K 2P9 1.42km -
The Spot
855 Broadview Avenue, Toronto, ON M4K 3Z1 1.49km
-
646 Weightlifting Gym
1051A Pape Avenue, Toronto, ON M4K 3W3 1.77km -
GoodLife Fitness
250 Davisville Ave, Toronto, ON M4S 2L9 1.79km -
GoodLife Fitness
12 St Clair Avenue East, Toronto, ON M4T 1L7 1.84km
-
Marshall's Drug Store
412 Av Summerhill, Toronto, ON M4W 2E4 0.58km -
Pharma Plus
325 Moore Avenue, East York, ON M4G 3T6 0.86km -
Drugstore Pharmacy
11 Redway Road, East York, ON M4H 1P6 1.47km
-
Dolce Bakery
420 Summerhill Avenue, Toronto, ON M4W 2E4 0.56km -
Natural Japaneats
550 Bayview Avenue, suite 300, Toronto, ON M4W 3X8 0.73km -
Cafe Belong
550 Bayview Avenue, Toronto, ON M4W 3X8 0.69km
-
Carrot Common
348 Danforth Avenue, Toronto, ON M4K 1P1 1.94km -
Leaside Village
85 Laird Drive, Toronto, ON M4G 3T8 1.97km -
Greenwin Square Mall
365 Bloor St E, Toronto, ON M4W 3L4 2.01km
-
Summerhill Market
446 Summerhill Avenue, Toronto, ON M4W 2E4 0.51km -
Rosedale's Finest
408 Summerhill Avenue, Toronto, ON M4W 2E4 0.59km -
Loblaws
301 Moore Avenue, East York, ON M4G 1E1 0.82km
-
LCBO
200 Danforth Avenue, Toronto, ON M4K 1N2 1.8km -
LCBO
10 Scrivener Square, Toronto, ON M4W 3Y9 1.85km -
LCBO
111 St Clair Avenue W, Toronto, ON M4V 1N5 2.32km
-
Petro-Canada
1232 Bayview Avenue, Toronto, ON M4G 3A1 0.87km -
Bayview Moore Automotive
1232 Bayview Avenue, Toronto, ON M4G 3A1 0.87km -
Ultramar
1121 Broadview Avenue, Toronto, ON M4K 2S4 1.23km
-
Mount Pleasant Cinema
675 Mt Pleasant Rd, Toronto, ON M4S 2N2 2.34km -
Cineplex Cinemas Varsity and VIP
55 Bloor Street W, Toronto, ON M4W 1A5 2.62km -
Green Space On Church
519 Church St, Toronto, ON M4Y 2C9 2.66km
-
Todmorden Room Library
1081 1/2 Pape Avenue, Toronto, ON M4K 3W6 1.74km -
Deer Park Public Library
40 St. Clair Avenue E, Toronto, ON M4W 1A7 1.75km -
Toronto Public Library - Leaside
165 McRae Drive, Toronto, ON M4G 1S8 1.91km
-
SickKids
555 University Avenue, Toronto, ON M5G 1X8 1.36km -
Toronto Grace Hospital
650 Church Street, Toronto, ON M4Y 2G5 2.33km -
MCI Medical Clinics
160 Eglinton Avenue E, Toronto, ON M4P 3B5 2.79km
-
The Don Valley Brick Works Park
550 Bayview Ave, Toronto ON M4W 3X8 0.69km -
Withrow Park
725 Logan Ave (btwn Bain Ave. & McConnell Ave.), Toronto ON M4K 3C7 2.37km -
Oriole Park
201 Oriole Pky (Chaplin Crescent), Toronto ON M5P 2H4 2.48km
-
CIBC
97 Laird Dr, Toronto ON M4G 3T7 2.04km -
TD Bank Financial Group
493 Parliament St (at Carlton St), Toronto ON M4X 1P3 2.74km -
ICICI Bank Canada
150 Ferrand Dr, Toronto ON M3C 3E5 4.68km
- 5 bath
- 6 bed
- 3500 sqft
5 Killarney Road, Toronto, Ontario • M5P 1L7 • Forest Hill South
- 4 bath
- 4 bed
- 1500 sqft
105 Lascelles Boulevard, Toronto, Ontario • M5P 2E5 • Yonge-Eglinton
- 5 bath
- 4 bed
- 3500 sqft
12 Walder Avenue, Toronto, Ontario • M4P 2R5 • Mount Pleasant East
- 10 bath
- 4 bed
225 Carlton Street, Toronto, Ontario • M5A 2L2 • Cabbagetown-South St. James Town














