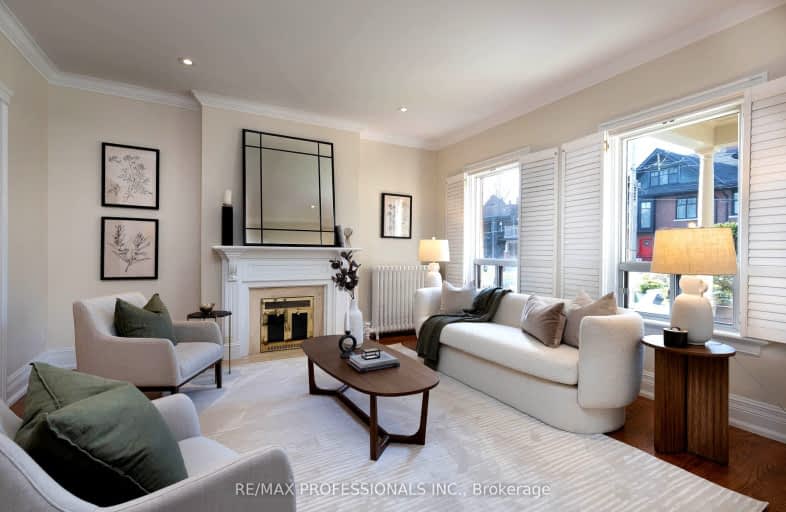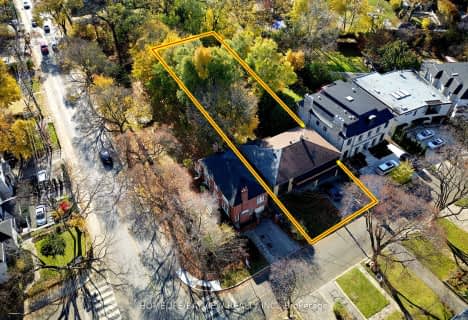
Walker's Paradise
- Daily errands do not require a car.
Excellent Transit
- Most errands can be accomplished by public transportation.
Biker's Paradise
- Daily errands do not require a car.

da Vinci School
Elementary: PublicCottingham Junior Public School
Elementary: PublicHuron Street Junior Public School
Elementary: PublicJesse Ketchum Junior and Senior Public School
Elementary: PublicDeer Park Junior and Senior Public School
Elementary: PublicBrown Junior Public School
Elementary: PublicMsgr Fraser Orientation Centre
Secondary: CatholicSubway Academy II
Secondary: PublicMsgr Fraser College (Alternate Study) Secondary School
Secondary: CatholicLoretto College School
Secondary: CatholicSt Joseph's College School
Secondary: CatholicCentral Technical School
Secondary: Public-
Taddle Creek Park
Lowther Ave (Bedford Rd.), Toronto ON 0.66km -
Ramsden Park
1 Ramsden Rd (Yonge Street), Toronto ON M6E 2N1 0.73km -
Jean Sibelius Square
Wells St and Kendal Ave, Toronto ON 0.95km
-
CIBC
535 Saint Clair Ave W (at Vaughan Rd.), Toronto ON M6C 1A3 1.85km -
RBC Royal Bank
382 Yonge St (Gerrard St.), Toronto ON M5B 1S8 2.28km -
TD Bank Financial Group
870 St Clair Ave W, Toronto ON M6C 1C1 2.73km
- — bath
- — bed
294 Gerrard Street East, Toronto, Ontario • M5A 2G4 • Cabbagetown-South St. James Town
- 4 bath
- 6 bed
- 2500 sqft
4 Heathdale Road, Toronto, Ontario • M6C 1M6 • Humewood-Cedarvale
- 5 bath
- 4 bed
- 1500 sqft
782 Crawford Street, Toronto, Ontario • M6G 3K3 • Dovercourt-Wallace Emerson-Junction
- 6 bath
- 4 bed
- 3500 sqft
120 Homewood Avenue, Toronto, Ontario • M2M 1K3 • Newtonbrook West
- 4 bath
- 6 bed
- 2500 sqft
8 Maple Avenue, Toronto, Ontario • M4W 2T6 • Rosedale-Moore Park
- 5 bath
- 6 bed
- 3500 sqft
64 Garfield Avenue, Toronto, Ontario • M4T 1E9 • Rosedale-Moore Park





















