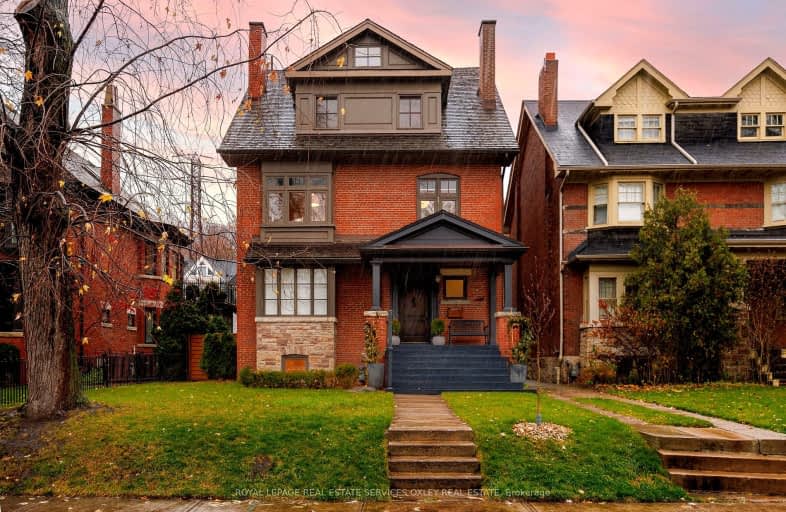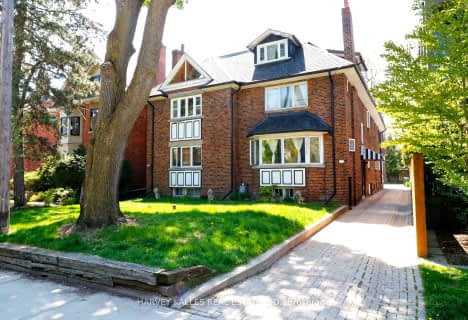Somewhat Walkable
- Some errands can be accomplished on foot.
Good Transit
- Some errands can be accomplished by public transportation.
Bikeable
- Some errands can be accomplished on bike.

Bennington Heights Elementary School
Elementary: PublicRosedale Junior Public School
Elementary: PublicWhitney Junior Public School
Elementary: PublicOur Lady of Perpetual Help Catholic School
Elementary: CatholicDeer Park Junior and Senior Public School
Elementary: PublicRose Avenue Junior Public School
Elementary: PublicMsgr Fraser College (St. Martin Campus)
Secondary: CatholicNative Learning Centre
Secondary: PublicMsgr Fraser-Isabella
Secondary: CatholicCALC Secondary School
Secondary: PublicJarvis Collegiate Institute
Secondary: PublicRosedale Heights School of the Arts
Secondary: Public-
Bar Centrale
1095 Yonge Street, Toronto, ON M4W 2L8 1.3km -
Boxcar Social
1208 Yonge Street, Toronto, ON M4T 1W1 1.28km -
Taline
1276 Yonge St, Toronto, ON M4T 1W5 1.31km
-
Cafe Belong
550 Bayview Avenue, Toronto, ON M4W 3X8 0.92km -
To Go Foodbar
1133 Yonge Street, Toronto, ON M4T 2Y7 1.25km -
Boxcar Social
1208 Yonge Street, Toronto, ON M4T 1W1 1.28km
-
Ultimate Athletics
1216 Yonge Street, Toronto, ON M4T 1W1 1.3km -
GoodLife Fitness
12 St Clair Avenue East, Toronto, ON M4T 1L7 1.41km -
Rosedale Club
920 Yonge Street, Suite 1, Toronto, ON M4W 3C7 1.64km
-
Marshall's Drug Store
412 Av Summerhill, Toronto, ON M4W 2E4 0.05km -
Ava Pharmacy
81 St Clair Avenue E, Toronto, ON M4T 1M7 1.22km -
Midtown Pharmacy
1398 Yonge Street, Toronto, ON M4T 1Y5 1.33km
-
Dolce Bakery
420 Summerhill Avenue, Toronto, ON M4W 2E4 0.06km -
Raw Food Restaurant
480 Bayview Avenue, Toronto, ON M4W 0.82km -
Cafe Belong
550 Bayview Avenue, Toronto, ON M4W 3X8 0.92km
-
Greenwin Square Mall
365 Bloor St E, Toronto, ON M4W 3L4 1.53km -
Hudson's Bay Centre
2 Bloor Street E, Toronto, ON M4W 3E2 1.81km -
Cumberland Terrace
2 Bloor Street W, Toronto, ON M4W 1A7 1.9km
-
Rosedale's Finest
408 Summerhill Avenue, Toronto, ON M4W 2E4 0.05km -
Summerhill Market
446 Summerhill Avenue, Toronto, ON M4W 2E4 0.11km -
Loblaws
301 Moore Avenue, East York, ON M4G 1E1 1.31km
-
LCBO
10 Scrivener Square, Toronto, ON M4W 3Y9 1.25km -
LCBO
20 Bloor Street E, Toronto, ON M4W 3G7 1.79km -
LCBO
111 St Clair Avenue W, Toronto, ON M4V 1N5 1.84km
-
Shell
1077 Yonge St, Toronto, ON M4W 2L5 1.3km -
Petro-Canada
1232 Bayview Avenue, Toronto, ON M4G 3A1 1.31km -
Bayview Moore Automotive
1232 Bayview Avenue, Toronto, ON M4G 3A1 1.31km
-
Cineplex Cinemas Varsity and VIP
55 Bloor Street W, Toronto, ON M4W 1A5 2.03km -
Green Space On Church
519 Church St, Toronto, ON M4Y 2C9 2.15km -
The ROM Theatre
100 Queen's Park, Toronto, ON M5S 2C6 2.44km
-
Deer Park Public Library
40 St. Clair Avenue E, Toronto, ON M4W 1A7 1.33km -
Urban Affairs Library - Research & Reference
Toronto Reference Library, 789 Yonge St, 2nd fl, Toronto, ON M5V 3C6 1.74km -
Toronto Reference Library
789 Yonge Street, Main Floor, Toronto, ON M4W 2G8 1.74km
-
SickKids
555 University Avenue, Toronto, ON M5G 1X8 0.92km -
Toronto Grace Hospital
650 Church Street, Toronto, ON M4Y 2G5 1.79km -
Sunnybrook
43 Wellesley Street E, Toronto, ON M4Y 1H1 2.31km
-
David A. Balfour Park
200 Mount Pleasant Rd, Toronto ON M4T 2C4 0.95km -
Glen Gould Park
480 Rd Ave (St. Clair Avenue), Toronto ON 2.02km -
James Canning Gardens
15 Gloucester St (Yonge), Toronto ON 2.21km
-
TD Bank Financial Group
480 Danforth Ave (at Logan ave.), Toronto ON M4K 1P4 2.28km -
TD Bank Financial Group
493 Parliament St (at Carlton St), Toronto ON M4X 1P3 2.43km -
Scotiabank
334 Bloor St W (at Spadina Rd.), Toronto ON M5S 1W9 3.02km



