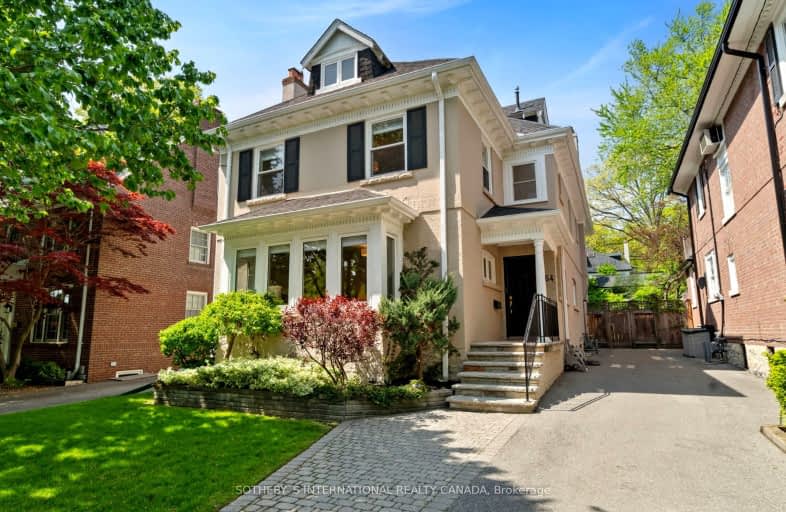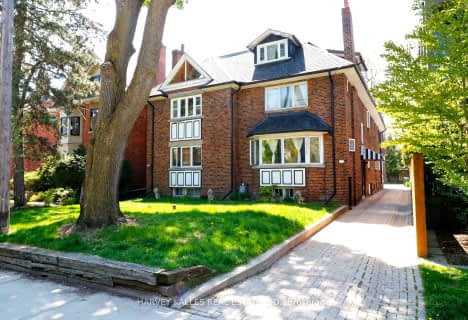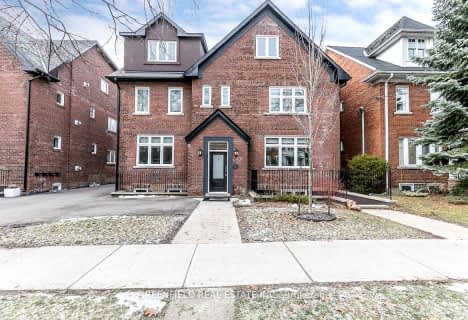Somewhat Walkable
- Some errands can be accomplished on foot.
Excellent Transit
- Most errands can be accomplished by public transportation.
Very Bikeable
- Most errands can be accomplished on bike.

Bennington Heights Elementary School
Elementary: PublicRosedale Junior Public School
Elementary: PublicWhitney Junior Public School
Elementary: PublicHodgson Senior Public School
Elementary: PublicOur Lady of Perpetual Help Catholic School
Elementary: CatholicDeer Park Junior and Senior Public School
Elementary: PublicMsgr Fraser-Isabella
Secondary: CatholicCALC Secondary School
Secondary: PublicJarvis Collegiate Institute
Secondary: PublicLeaside High School
Secondary: PublicRosedale Heights School of the Arts
Secondary: PublicNorthern Secondary School
Secondary: Public-
Ramsden Park
1 Ramsden Rd (Yonge Street), Toronto ON M6E 2N1 1.58km -
Forest Hill Road Park
179A Forest Hill Rd, Toronto ON 2.31km -
Taddle Creek Park
Lowther Ave (Bedford Rd.), Toronto ON 2.53km
-
Unilever Canada
160 Bloor St E (at Church Street), Toronto ON M4W 1B9 1.89km -
RBC Royal Bank
2346 Yonge St (at Orchard View Blvd.), Toronto ON M4P 2W7 2.69km -
RBC Royal Bank
45 Wicksteed Ave, Toronto ON M4G 4H9 2.79km
- 4 bath
- 6 bed
- 3000 sqft
312 Seaton Street, Toronto, Ontario • M5A 2T7 • Cabbagetown-South St. James Town
- — bath
- — bed
- — sqft
66 Amelia Street, Toronto, Ontario • M4X 1E1 • Cabbagetown-South St. James Town
- 8 bath
- 6 bed
- 5000 sqft
117 Chaplin Crescent, Toronto, Ontario • M5P 1A6 • Yonge-Eglinton
- — bath
- — bed
294 Gerrard Street East, Toronto, Ontario • M5A 2G4 • Cabbagetown-South St. James Town
- 4 bath
- 8 bed
- 3500 sqft
996-998 Avenue Road, Toronto, Ontario • M5P 2K8 • Yonge-Eglinton
- 3 bath
- 6 bed
501 Palmerston Boulevard, Toronto, Ontario • M6G 2P2 • Palmerston-Little Italy














