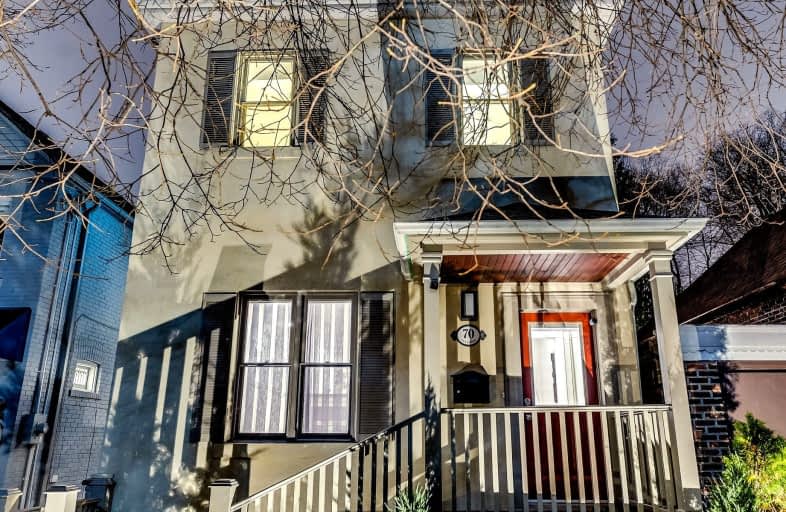Car-Dependent
- Almost all errands require a car.
Good Transit
- Some errands can be accomplished by public transportation.
Bikeable
- Some errands can be accomplished on bike.

Bennington Heights Elementary School
Elementary: PublicRosedale Junior Public School
Elementary: PublicWhitney Junior Public School
Elementary: PublicRolph Road Elementary School
Elementary: PublicOur Lady of Perpetual Help Catholic School
Elementary: CatholicSt Anselm Catholic School
Elementary: CatholicMsgr Fraser College (St. Martin Campus)
Secondary: CatholicMsgr Fraser-Isabella
Secondary: CatholicCALC Secondary School
Secondary: PublicJarvis Collegiate Institute
Secondary: PublicLeaside High School
Secondary: PublicRosedale Heights School of the Arts
Secondary: Public-
Kamasutra Indian Restaurant & Wine Bar
1522 Bayview Avenue, Toronto, ON M4G 3B4 1.64km -
The Red Lantern
228 Merton Street, Toronto, ON M4S 1A1 1.7km -
McSorley's Wonderful Saloon & Grill
1544 Bayview Avenue, Toronto, ON M4G 3B6 1.73km
-
Cafe Belong
550 Bayview Avenue, Toronto, ON M4W 3X8 0.75km -
Supernova Coffee
897 Broadview Avenue, Toronto, ON M4K 2P9 1.48km -
The Cafe
855 Broadview Avenue, Toronto, ON M4K 1.55km
-
Marshall's Drug Store
412 Av Summerhill, Toronto, ON M4W 2E4 0.54km -
Pharma Plus
325 Moore Avenue, East York, ON M4G 3T6 0.85km -
Drugstore Pharmacy
11 Redway Road, East York, ON M4H 1P6 1.49km
-
Dolce Bakery
420 Summerhill Avenue, Toronto, ON M4W 2E4 0.52km -
Natural Japaneats
550 Bayview Avenue, suite 300, Toronto, ON M4W 3X8 0.79km -
Cafe Belong
550 Bayview Avenue, Toronto, ON M4W 3X8 0.75km
-
Leaside Village
85 Laird Drive, Toronto, ON M4G 3T8 1.97km -
Carrot Common
348 Danforth Avenue, Toronto, ON M4K 1P1 2km -
Greenwin Square Mall
365 Bloor St E, Toronto, ON M4W 3L4 2.01km
-
Summerhill Market
446 Summerhill Avenue, Toronto, ON M4W 2E4 0.47km -
Rosedale's Finest
408 Summerhill Avenue, Toronto, ON M4W 2E4 0.56km -
Loblaws
301 Moore Avenue, East York, ON M4G 1E1 0.8km
-
LCBO
10 Scrivener Square, Toronto, ON M4W 3Y9 1.8km -
LCBO
200 Danforth Avenue, Toronto, ON M4K 1N2 1.86km -
Fermentations
201 Danforth Avenue, Toronto, ON M4K 1N2 1.91km
-
Petro-Canada
1232 Bayview Avenue, Toronto, ON M4G 3A1 0.84km -
Bayview Moore Automotive
1232 Bayview Avenue, Toronto, ON M4G 3A1 0.84km -
Ultramar
1121 Broadview Avenue, Toronto, ON M4K 2S4 1.29km
-
Mount Pleasant Cinema
675 Mt Pleasant Rd, Toronto, ON M4S 2N2 2.29km -
Cineplex Cinemas Varsity and VIP
55 Bloor Street W, Toronto, ON M4W 1A5 2.6km -
Green Space On Church
519 Church St, Toronto, ON M4Y 2C9 2.66km
-
Deer Park Public Library
40 St. Clair Avenue E, Toronto, ON M4W 1A7 1.69km -
Todmorden Room Library
1081 1/2 Pape Avenue, Toronto, ON M4K 3W6 1.8km -
Toronto Public Library - Leaside
165 McRae Drive, Toronto, ON M4G 1S8 1.9km
-
SickKids
555 University Avenue, Toronto, ON M5G 1X8 1.3km -
MCI Medical Clinics
160 Eglinton Avenue E, Toronto, ON M4P 3B5 2.73km -
Sunnybrook
43 Wellesley Street E, Toronto, ON M4Y 1H1 2.82km
-
Craigleigh Gardens
160 South Dr (at Elm Ave), Toronto ON 1.4km -
Alex Murray Parkette
107 Crescent Rd (South Drive), Toronto ON 1.56km -
Ramsden Park
1 Ramsden Rd (Yonge Street), Toronto ON M6E 2N1 2.11km
-
Scotiabank
649 Danforth Ave (at Pape Ave.), Toronto ON M4K 1R2 2.43km -
RBC Royal Bank
65 Overlea Blvd, Toronto ON M4H 1P1 3.03km -
RBC Royal Bank
2346 Yonge St (at Orchard View Blvd.), Toronto ON M4P 2W7 3.06km
- 4 bath
- 4 bed
- 1500 sqft
105 Lascelles Boulevard, Toronto, Ontario • M5P 2E5 • Yonge-Eglinton
- — bath
- — bed
- — sqft
118 Inglewood Drive, Toronto, Ontario • M4T 1H5 • Rosedale-Moore Park
- 5 bath
- 4 bed
- 3500 sqft
12 Walder Avenue, Toronto, Ontario • M4P 2R5 • Mount Pleasant East
- 10 bath
- 4 bed
225 Carlton Street, Toronto, Ontario • M5A 2L2 • Cabbagetown-South St. James Town














