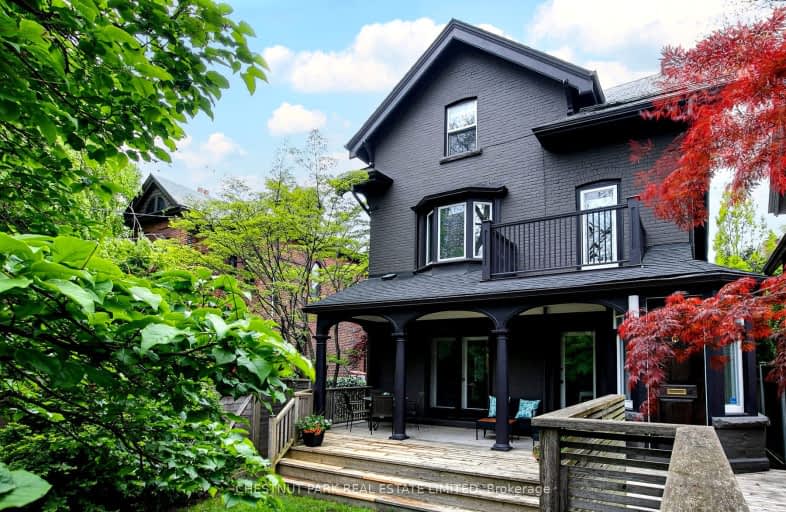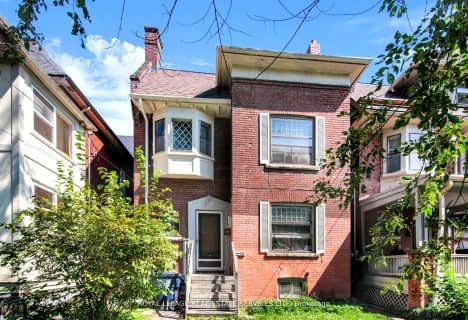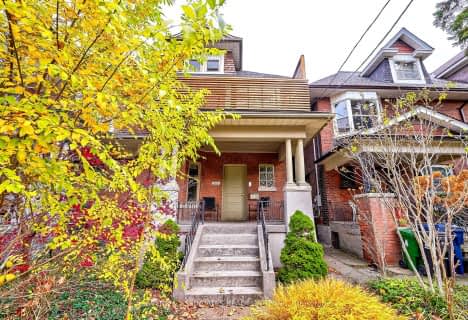Very Walkable
- Most errands can be accomplished on foot.
Excellent Transit
- Most errands can be accomplished by public transportation.
Very Bikeable
- Most errands can be accomplished on bike.

Msgr Fraser College (OL Lourdes Campus)
Elementary: CatholicRosedale Junior Public School
Elementary: PublicChurch Street Junior Public School
Elementary: PublicWinchester Junior and Senior Public School
Elementary: PublicOur Lady of Lourdes Catholic School
Elementary: CatholicRose Avenue Junior Public School
Elementary: PublicMsgr Fraser College (St. Martin Campus)
Secondary: CatholicNative Learning Centre
Secondary: PublicCollège français secondaire
Secondary: PublicMsgr Fraser-Isabella
Secondary: CatholicJarvis Collegiate Institute
Secondary: PublicRosedale Heights School of the Arts
Secondary: Public-
Ramsden Park
1 Ramsden Rd (Yonge Street), Toronto ON M6E 2N1 1.1km -
Allan Gardens Conservatory
19 Horticultural Ave (Carlton & Sherbourne), Toronto ON M5A 2P2 1.49km -
Riverdale Park West
500 Gerrard St (at River St.), Toronto ON M5A 2H3 1.61km
-
Unilever Canada
160 Bloor St E (at Church Street), Toronto ON M4W 1B9 0.66km -
TD Bank Financial Group
493 Parliament St (at Carlton St), Toronto ON M4X 1P3 1.35km -
RBC Royal Bank
382 Yonge St (Gerrard St.), Toronto ON M5B 1S8 1.84km
- 2 bath
- 7 bed
- 2000 sqft
28 D'Arcy Street, Toronto, Ontario • M5T 1J7 • Kensington-Chinatown
- 5 bath
- 6 bed
- 3500 sqft
5 Killarney Road, Toronto, Ontario • M5P 1L7 • Forest Hill South
- 3 bath
- 7 bed
501 Palmerston Boulevard, Toronto, Ontario • M6G 2P2 • Palmerston-Little Italy
- 8 bath
- 6 bed
- 2500 sqft
323 Mortimer Avenue, Toronto, Ontario • M4J 2C9 • Danforth Village-East York














