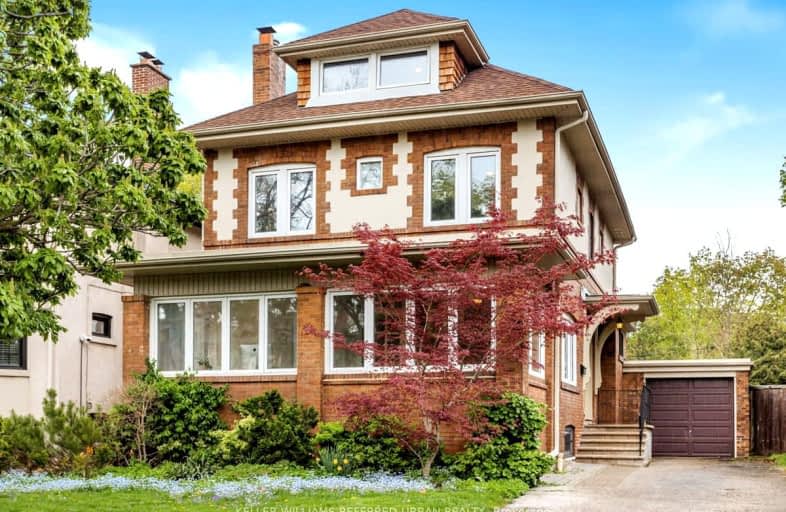Very Walkable
- Most errands can be accomplished on foot.
Excellent Transit
- Most errands can be accomplished by public transportation.
Very Bikeable
- Most errands can be accomplished on bike.

St. Bruno _x0013_ St. Raymond Catholic School
Elementary: CatholicÉÉC du Sacré-Coeur-Toronto
Elementary: CatholicSt Alphonsus Catholic School
Elementary: CatholicWinona Drive Senior Public School
Elementary: PublicMcMurrich Junior Public School
Elementary: PublicHumewood Community School
Elementary: PublicMsgr Fraser Orientation Centre
Secondary: CatholicALPHA II Alternative School
Secondary: PublicWest End Alternative School
Secondary: PublicMsgr Fraser College (Alternate Study) Secondary School
Secondary: CatholicVaughan Road Academy
Secondary: PublicOakwood Collegiate Institute
Secondary: Public-
Christie Pits Park
750 Bloor St W (btw Christie & Crawford), Toronto ON M6G 3K4 1.47km -
Jean Sibelius Square
Wells St and Kendal Ave, Toronto ON 1.71km -
Sir Winston Churchill Park
301 St Clair Ave W (at Spadina Rd), Toronto ON M4V 1S4 1.75km
-
TD Bank Financial Group
870 St Clair Ave W, Toronto ON M6C 1C1 0.52km -
CIBC
535 Saint Clair Ave W (at Vaughan Rd.), Toronto ON M6C 1A3 0.99km -
RBC Royal Bank
1970 Saint Clair Ave W, Toronto ON M6N 0A3 3.29km
- 3 bath
- 4 bed
- 2000 sqft
54 Strathearn Road, Toronto, Ontario • M6C 1R6 • Humewood-Cedarvale
- 4 bath
- 6 bed
- 2500 sqft
4 Heathdale Road, Toronto, Ontario • M6C 1M6 • Humewood-Cedarvale
- 5 bath
- 4 bed
- 1500 sqft
782 Crawford Street, Toronto, Ontario • M6G 3K3 • Dovercourt-Wallace Emerson-Junction
- 3 bath
- 5 bed
- 2000 sqft
555 Shaw Street, Toronto, Ontario • M6G 3L5 • Palmerston-Little Italy
- 3 bath
- 5 bed
1046 Dovercourt Road, Toronto, Ontario • M6H 2X8 • Dovercourt-Wallace Emerson-Junction
- 3 bath
- 5 bed
- 2000 sqft
102 Bellevue Avenue, Toronto, Ontario • M5T 2N9 • Kensington-Chinatown
- 5 bath
- 4 bed
- 2000 sqft
1552 Bathurst Street, Toronto, Ontario • M5P 3H3 • Humewood-Cedarvale














