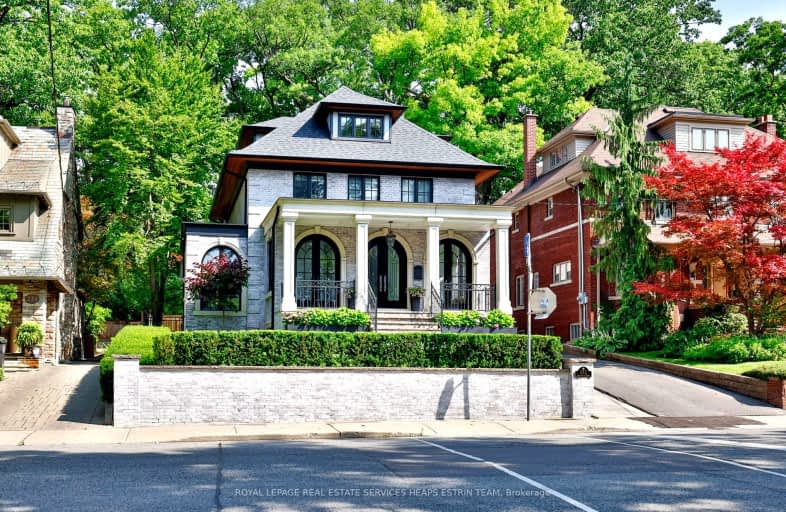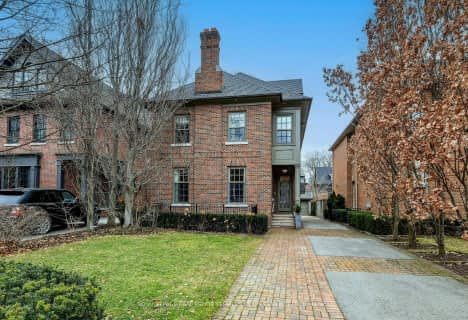
Somewhat Walkable
- Some errands can be accomplished on foot.
Excellent Transit
- Most errands can be accomplished by public transportation.
Very Bikeable
- Most errands can be accomplished on bike.

Bennington Heights Elementary School
Elementary: PublicRosedale Junior Public School
Elementary: PublicWhitney Junior Public School
Elementary: PublicHodgson Senior Public School
Elementary: PublicOur Lady of Perpetual Help Catholic School
Elementary: CatholicDeer Park Junior and Senior Public School
Elementary: PublicMsgr Fraser-Isabella
Secondary: CatholicCALC Secondary School
Secondary: PublicJarvis Collegiate Institute
Secondary: PublicLeaside High School
Secondary: PublicRosedale Heights School of the Arts
Secondary: PublicNorthern Secondary School
Secondary: Public-
Ultra
12 St Clair Avenue E, Toronto, ON M4T 1L7 1.13km -
Jingles II
1378 Yonge St, Toronto, ON M4T 1Y5 1.18km -
The Red Lantern
228 Merton Street, Toronto, ON M4S 1A1 1.21km
-
McDonald's
11 St. Clair Ave East, Toronto, ON M4T 1L8 1.11km -
La Barista Café
22 St Clair Avenue E, Toronto, ON M4T 1.13km -
Timothy's World Coffee
1407 Yonge St, Toronto, ON M4T 1Y7 1.14km
-
GoodLife Fitness
12 St Clair Avenue East, Toronto, ON M4T 1L7 1.13km -
Ultimate Athletics
1216 Yonge Street, Toronto, ON M4T 1W1 1.29km -
GoodLife Fitness
250 Davisville Ave, Toronto, ON M4S 2L9 1.37km
-
Marshall's Drug Store
412 Av Summerhill, Toronto, ON M4W 2E4 0.44km -
Ava Pharmacy
81 St Clair Avenue E, Toronto, ON M4T 1M7 0.94km -
Pharma Plus
325 Moore Avenue, East York, ON M4G 3T6 1.16km
-
Dolce Bakery
420 Summerhill Avenue, Toronto, ON M4W 2E4 0.45km -
Bento Sushi
81 St Clair Avenue E, Toronto, ON M4T 1M7 0.89km -
Twisted Indian Wraps
60 St Clair Avenue East, Toronto, ON M4T 1N5 0.95km
-
Greenwin Square Mall
365 Bloor St E, Toronto, ON M4W 3L4 1.95km -
Hudson's Bay Centre
2 Bloor Street E, Toronto, ON M4W 3E2 2.13km -
Cumberland Terrace
2 Bloor Street W, Toronto, ON M4W 1A7 2.2km
-
Rosedale's Finest
408 Summerhill Avenue, Toronto, ON M4W 2E4 0.44km -
Summerhill Market
446 Summerhill Avenue, Toronto, ON M4W 2E4 0.46km -
Loblaws
301 Moore Avenue, East York, ON M4G 1E1 1.07km
-
LCBO
10 Scrivener Square, Toronto, ON M4W 3Y9 1.29km -
LCBO
111 St Clair Avenue W, Toronto, ON M4V 1N5 1.62km -
LCBO
20 Bloor Street E, Toronto, ON M4W 3G7 2.11km
-
Bayview Moore Automotive
1232 Bayview Avenue, Toronto, ON M4G 3A1 1.03km -
Petro-Canada
1232 Bayview Avenue, Toronto, ON M4G 3A1 1.03km -
Esso
381 Mount Pleasant Road, Toronto, ON M4S 2L5 1.14km
-
Mount Pleasant Cinema
675 Mt Pleasant Rd, Toronto, ON M4S 2N2 1.96km -
Cineplex Cinemas Varsity and VIP
55 Bloor Street W, Toronto, ON M4W 1A5 2.32km -
Cineplex Cinemas
2300 Yonge Street, Toronto, ON M4P 1E4 2.54km
-
Deer Park Public Library
40 St. Clair Avenue E, Toronto, ON M4W 1A7 1.05km -
Toronto Public Library - Mount Pleasant
599 Mount Pleasant Road, Toronto, ON M4S 2M5 1.76km -
Urban Affairs Library - Research & Reference
Toronto Reference Library, 789 Yonge St, 2nd fl, Toronto, ON M5V 3C6 2.04km
-
SickKids
555 University Avenue, Toronto, ON M5G 1X8 0.66km -
Toronto Grace Hospital
650 Church Street, Toronto, ON M4Y 2G5 2.14km -
MCI Medical Clinics
160 Eglinton Avenue E, Toronto, ON M4P 3B5 2.36km
-
Forest Hill Road Park
179A Forest Hill Rd, Toronto ON 2.32km -
Glen Edyth Drive Parkette
2 Edyth Crt, Toronto ON M8V 2P2 2.38km -
James Canning Gardens
15 Gloucester St (Yonge), Toronto ON 2.56km
-
TD Bank Financial Group
65 Wellesley St E (at Church St), Toronto ON M4Y 1G7 2.68km -
TD Bank Financial Group
493 Parliament St (at Carlton St), Toronto ON M4X 1P3 2.9km -
RBC Royal Bank
382 Yonge St (Gerrard St.), Toronto ON M5B 1S8 3.36km
- 5 bath
- 5 bed
- 3500 sqft
40 Sherbourne Street North, Toronto, Ontario • M4W 2T4 • Rosedale-Moore Park
- 6 bath
- 5 bed
- 3500 sqft
27 St Andrews Gardens, Toronto, Ontario • M4W 2C9 • Rosedale-Moore Park













