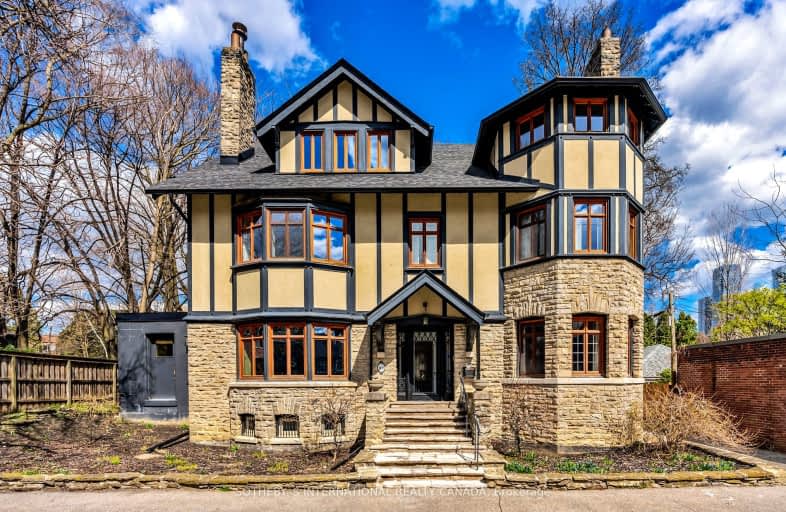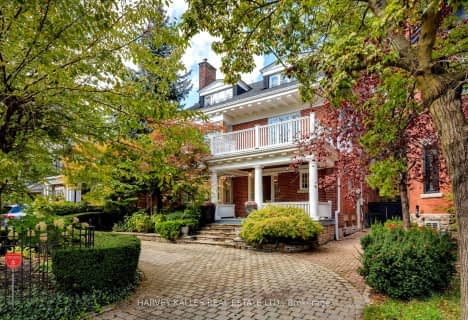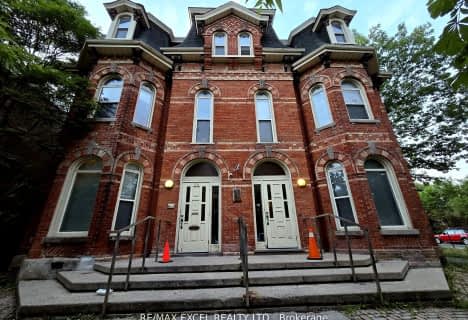Walker's Paradise
- Daily errands do not require a car.
Rider's Paradise
- Daily errands do not require a car.
Biker's Paradise
- Daily errands do not require a car.

da Vinci School
Elementary: PublicCottingham Junior Public School
Elementary: PublicLord Lansdowne Junior and Senior Public School
Elementary: PublicHuron Street Junior Public School
Elementary: PublicJesse Ketchum Junior and Senior Public School
Elementary: PublicBrown Junior Public School
Elementary: PublicMsgr Fraser Orientation Centre
Secondary: CatholicMsgr Fraser College (Alternate Study) Secondary School
Secondary: CatholicLoretto College School
Secondary: CatholicSt Joseph's College School
Secondary: CatholicHarbord Collegiate Institute
Secondary: PublicCentral Technical School
Secondary: Public-
Le Paradis Brasserie Bistro
166 Bedford Road, Toronto, ON M5R 2K9 0.14km -
Mimi Chinese
265 Davenport Road, Toronto, ON M5R 1J9 0.22km -
Sopra Upper Lounge
265 Davenport Road, Toronto, ON M5R 1J9 0.22km
-
Haute Coffee
153 Dupont Street, Toronto, ON M5R 1V5 0.24km -
Tim Horton's
150 Dupont Street, Toronto, ON M5R 2E6 0.3km -
5 Elements Espresso Bar
131 Avenue Road, Toronto, ON M5R 2H7 0.41km
-
KX Yorkville
263 Davenport Road, Toronto, ON M5R 1J9 0.23km -
Equinox
55 Avenue Rd, Toronto, ON M5R 3L2 0.59km -
Fit Feels Good
Christie Pits park, 374 Dupont Avenue, Toronto, ON M6G 3H2 26.03km
-
Davenport Pharmacy
219 Davenport Road, Toronto, ON M5R 1J3 0.46km -
Rexall
87 Avenue Road, Toronto, ON M5R 3R9 0.51km -
Shoppers Drug Mart
292 Dupont Street, Toronto, ON M5R 1V9 0.57km
-
Le Paradis Brasserie Bistro
166 Bedford Road, Toronto, ON M5R 2K9 0.14km -
Caz's Great Fish
287 Davenport Rd, Toronto, ON M5R 1J9 0.13km -
Marjane Cafe
170 Bedford Road, Toronto, ON M5R 1J8 0.14km
-
Yorkville Village
55 Avenue Road, Toronto, ON M5R 3L2 0.61km -
Holt Renfrew Centre
50 Bloor Street West, Toronto, ON M4W 1.09km -
Manulife Centre
55 Bloor Street W, Toronto, ON M4W 1A5 1.1km
-
Food Depot
155 Dupont St, Toronto, ON M5R 1V5 0.24km -
Whole Foods Market
87 Avenue Rd, Toronto, ON M5R 3R9 0.57km -
Pusateri's Fine Foods
57 Yorkville Avenue, Toronto, ON M5R 3V6 0.9km
-
LCBO
232 Dupont Street, Toronto, ON M5R 1V7 0.41km -
The Beer Store - Bloor and Spadina
720 Spadina Ave, Bloor and Spadina, Toronto, ON M5S 2T9 0.98km -
LCBO
55 Bloor Street W, Manulife Centre, Toronto, ON M4W 1A5 1.1km
-
Esso
333 Davenport Road, Toronto, ON M5R 1K5 0.11km -
Circle K
150 Dupont Street, Toronto, ON M5R 2E6 0.3km -
Esso
150 Dupont Street, Toronto, ON M5R 2E6 0.3km
-
The ROM Theatre
100 Queen's Park, Toronto, ON M5S 2C6 0.87km -
Innis Town Hall
2 Sussex Ave, Toronto, ON M5S 1J5 0.93km -
Hot Docs Canadian International Documentary Festival
720 Spadina Avenue, Suite 402, Toronto, ON M5S 2T9 0.97km
-
OISE Library
252 Bloor Street W, Toronto, ON M5S 1V6 0.68km -
Spadina Road Library
10 Spadina Road, Toronto, ON M5R 2S7 0.76km -
Yorkville Library
22 Yorkville Avenue, Toronto, ON M4W 1L4 1.01km
-
Toronto Grace Hospital
650 Church Street, Toronto, ON M4Y 2G5 1.48km -
Sunnybrook
43 Wellesley Street E, Toronto, ON M4Y 1H1 1.8km -
SickKids
555 University Avenue, Toronto, ON M5G 1X8 1.89km
-
Jean Sibelius Square
Wells St and Kendal Ave, Toronto ON 0.71km -
Ramsden Park
1 Ramsden Rd (Yonge Street), Toronto ON M6E 2N1 0.91km -
St. Alban's Square
90 Howland Ave (at Barton Ave), Toronto ON M5R 3B2 0.97km
-
BMO Bank of Montreal
1 Bedford Rd, Toronto ON M5R 2B5 0.7km -
Scotiabank
334 Bloor St W (at Spadina Rd.), Toronto ON M5S 1W9 0.81km -
TD Bank Financial Group
77 Bloor St W (at Bay St.), Toronto ON M5S 1M2 1.03km
- 6 bath
- 7 bed
- 5000 sqft
8 Binscarth Road, Toronto, Ontario • M4W 1Y1 • Rosedale-Moore Park
- 9 bath
- 9 bed
- 5000 sqft
28 Cecil Street, Toronto, Ontario • M5T 1N3 • Kensington-Chinatown
- 5 bath
- 6 bed
- 3500 sqft
13 Old Forest Hill Road, Toronto, Ontario • M5P 2P6 • Forest Hill South











