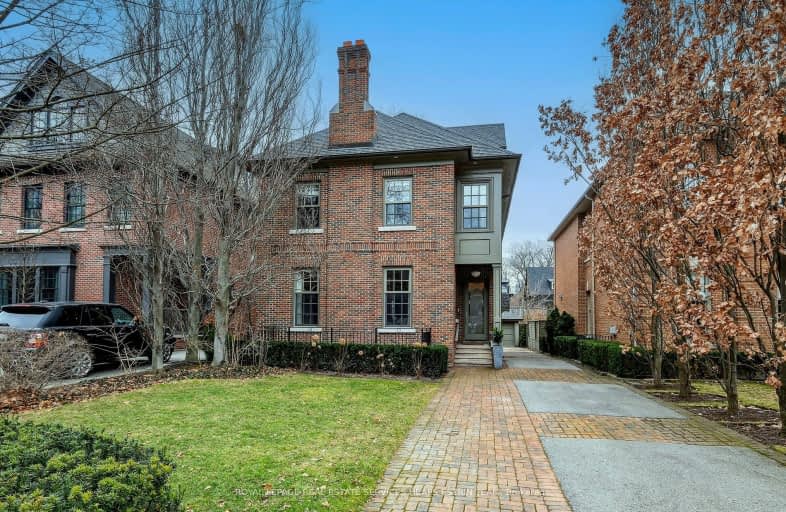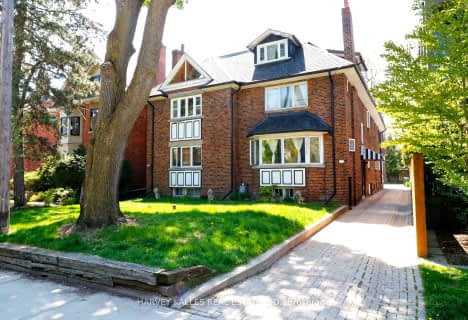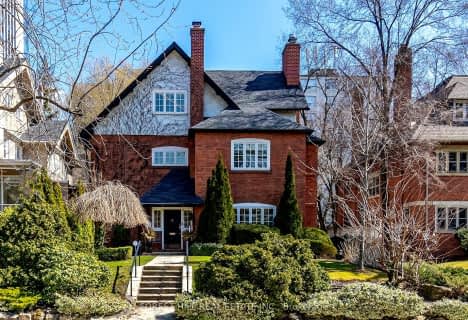
Somewhat Walkable
- Some errands can be accomplished on foot.
Good Transit
- Some errands can be accomplished by public transportation.
Bikeable
- Some errands can be accomplished on bike.

Bennington Heights Elementary School
Elementary: PublicRosedale Junior Public School
Elementary: PublicWhitney Junior Public School
Elementary: PublicOur Lady of Perpetual Help Catholic School
Elementary: CatholicDeer Park Junior and Senior Public School
Elementary: PublicRose Avenue Junior Public School
Elementary: PublicMsgr Fraser College (St. Martin Campus)
Secondary: CatholicNative Learning Centre
Secondary: PublicMsgr Fraser-Isabella
Secondary: CatholicCALC Secondary School
Secondary: PublicJarvis Collegiate Institute
Secondary: PublicRosedale Heights School of the Arts
Secondary: Public-
Bar Centrale
1095 Yonge Street, Toronto, ON M4W 2L7 1.34km -
Boxcar Social
1208 Yonge Street, Toronto, ON M4T 1W1 1.35km -
The Quail: A Firkin Pub
1055 Yonge Street, Toronto, ON M4W 2L2 1.38km
-
Cafe Belong
550 Bayview Avenue, Toronto, ON M4W 3X8 0.84km -
To Go Foodbar
1133 Yonge Street, Toronto, ON M4T 2Y7 1.31km -
Boxcar Social
1208 Yonge Street, Toronto, ON M4T 1W1 1.35km
-
Ultimate Athletics
1216 Yonge Street, Toronto, ON M4T 1W1 1.36km -
GoodLife Fitness
12 St Clair Avenue East, Toronto, ON M4T 1L7 1.49km -
Orangetheory Fitness Yonge & Bloor
160 Bloor Street E, Suite 100, Toronto, ON M4W 0A2 1.65km
-
Marshall's Drug Store
412 Av Summerhill, Toronto, ON M4W 2E4 0.11km -
Ava Pharmacy
81 St Clair Avenue E, Toronto, ON M4T 1M7 1.3km -
Pharma Plus
325 Moore Avenue, East York, ON M4G 3T6 1.38km
-
Dolce Bakery
420 Summerhill Avenue, Toronto, ON M4W 2E4 0.1km -
Raw Food Restaurant
480 Bayview Avenue, Toronto, ON M4W 0.74km -
Cafe Belong
550 Bayview Avenue, Toronto, ON M4W 3X8 0.84km
-
Greenwin Square Mall
365 Bloor St E, Toronto, ON M4W 3L4 1.51km -
Hudson's Bay Centre
2 Bloor Street E, Toronto, ON M4W 3E2 1.82km -
Cumberland Terrace
2 Bloor Street W, Toronto, ON M4W 1A7 1.91km
-
Rosedale's Finest
408 Summerhill Avenue, Toronto, ON M4W 2E4 0.11km -
Summerhill Market
446 Summerhill Avenue, Toronto, ON M4W 2E4 0.11km -
Loblaws
301 Moore Avenue, East York, ON M4G 1E1 1.31km
-
LCBO
10 Scrivener Square, Toronto, ON M4W 3Y9 1.31km -
LCBO
20 Bloor Street E, Toronto, ON M4W 3G7 1.8km -
LCBO
200 Danforth Avenue, Toronto, ON M4K 1N2 1.82km
-
Petro-Canada
1232 Bayview Avenue, Toronto, ON M4G 3A1 1.32km -
Bayview Moore Automotive
1232 Bayview Avenue, Toronto, ON M4G 3A1 1.32km -
Shell
1077 Yonge St, Toronto, ON M4W 2L5 1.35km
-
Cineplex Cinemas Varsity and VIP
55 Bloor Street W, Toronto, ON M4W 1A5 2.05km -
Green Space On Church
519 Church St, Toronto, ON M4Y 2C9 2.14km -
The ROM Theatre
100 Queen's Park, Toronto, ON M5S 2C6 2.46km
-
Deer Park Public Library
40 St. Clair Avenue E, Toronto, ON M4W 1A7 1.41km -
Urban Affairs Library - Research & Reference
Toronto Reference Library, 789 Yonge St, 2nd fl, Toronto, ON M5V 3C6 1.76km -
Toronto Reference Library
789 Yonge Street, Main Floor, Toronto, ON M4W 2G8 1.75km
-
SickKids
555 University Avenue, Toronto, ON M5G 1X8 1km -
Toronto Grace Hospital
650 Church Street, Toronto, ON M4Y 2G5 1.78km -
Sunnybrook
43 Wellesley Street E, Toronto, ON M4Y 1H1 2.3km
-
James Canning Gardens
15 Gloucester St (Yonge), Toronto ON 2.2km -
Riverdale Park West
500 Gerrard St (at River St.), Toronto ON M5A 2H3 2.46km -
Withrow Park
725 Logan Ave (btwn Bain Ave. & McConnell Ave.), Toronto ON M4K 3C7 2.44km
-
TD Bank Financial Group
1148 Yonge St ((NW corner at Marlborough Ave)), Toronto ON M4W 2M1 1.38km -
TD Bank Financial Group
65 Wellesley St E (at Church St), Toronto ON M4Y 1G7 2.27km -
TD Bank Financial Group
1966 Yonge St (Imperial), Toronto ON M4S 1Z4 2.34km
- 5 bath
- 5 bed
- 5000 sqft
77 Forest Hill Road, Toronto, Ontario • M4V 2L6 • Forest Hill South
- 4 bath
- 5 bed
- 3000 sqft
190 Rosedale Heights Drive, Toronto, Ontario • M4T 1C9 • Rosedale-Moore Park
- 5 bath
- 5 bed
- 3500 sqft
9 Ridge Drive Park, Toronto, Ontario • M4T 2E4 • Rosedale-Moore Park
- 5 bath
- 5 bed
- 3500 sqft
40 Sherbourne Street North, Toronto, Ontario • M4W 2T4 • Rosedale-Moore Park





















