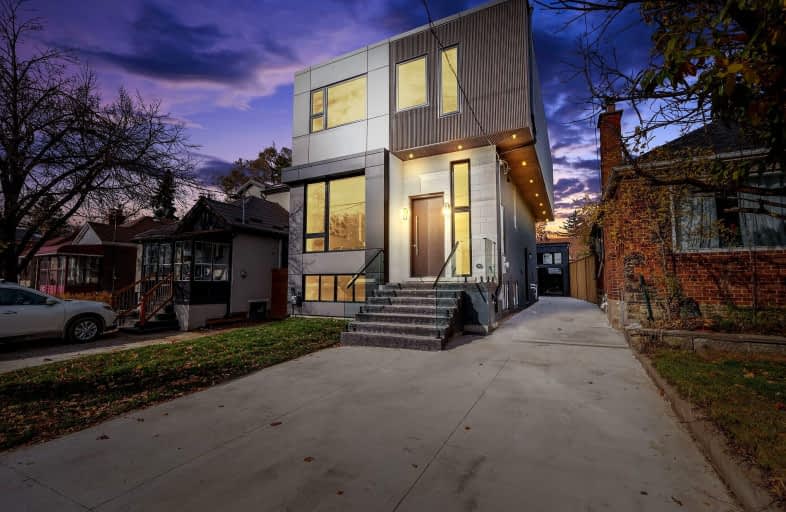Very Walkable
- Most errands can be accomplished on foot.
Good Transit
- Some errands can be accomplished by public transportation.
Very Bikeable
- Most errands can be accomplished on bike.

Holy Cross Catholic School
Elementary: CatholicWilliam Burgess Elementary School
Elementary: PublicDiefenbaker Elementary School
Elementary: PublicCosburn Middle School
Elementary: PublicFraser Mustard Early Learning Academy
Elementary: PublicThorncliffe Park Public School
Elementary: PublicFirst Nations School of Toronto
Secondary: PublicEast York Alternative Secondary School
Secondary: PublicSubway Academy I
Secondary: PublicDanforth Collegiate Institute and Technical School
Secondary: PublicEast York Collegiate Institute
Secondary: PublicMarc Garneau Collegiate Institute
Secondary: Public-
Wayne's Supermarket
1054 Coxwell Avenue, East York 0.73km -
Food Basics
1070 Pape Avenue, East York 1.08km -
Alberto Grocery
472 Sammon Avenue, East York 1.14km
-
Select Bakery
405 Donlands Avenue, East York 0.39km -
The Beer Store
380 Donlands Avenue, East York 0.42km -
LCBO
1009 Coxwell Avenue, East York 0.79km
-
Eggsmart
312 O'Connor Drive, Toronto 0.35km -
Tim Hortons
310 O'Connor Drive, East York 0.36km -
The Donlands Diner
417 Donlands Avenue, East York 0.38km
-
Eggsmart
312 O'Connor Drive, Toronto 0.35km -
Tim Hortons
310 O'Connor Drive, East York 0.36km -
Select Bakery
405 Donlands Avenue, East York 0.39km
-
CIBC Branch with ATM
1037 Pape Avenue, East York 1.12km -
TD Canada Trust Branch and ATM
991 Pape Avenue, Toronto 1.22km -
BMO Bank of Montreal
45 Overlea Boulevard, Toronto 1.24km
-
Shell
521 O'Connor Drive, East York 0.72km -
Circle K
561 O'Connor Drive, East York 0.77km -
Esso
561 O'Connor Drive, East York 0.78km
-
Kick This MMA & Kickboxing
397 Donlands Avenue Unit 105, East York 0.4km -
East York Mindfulness
475 Cosburn Avenue, East York 0.54km -
007 Self-Defence - Kickboxing and Security
1038 Coxwell Avenue, East York 0.74km
-
Four Oaks Gate Park
388A O'Connor Drive, East York 0.12km -
Coxwell Ravine Park
460 O'Connor Drive, Toronto 0.49km -
Dieppe Park
455 Cosburn Avenue, East York 0.56km
-
Toronto Public Library - S. Walter Stewart Branch
170 Memorial Park Avenue, East York 0.83km -
Toronto Public Library - Thorncliffe Branch
48 Thorncliffe Park Drive, East York 0.83km -
Toronto Public Library - Todmorden Room Branch
1081 1/2 Pape Avenue, Toronto 0.99km
-
Mind Body Healing Centre
869 Coxwell Av, East York 0.98km -
Pape Medical Centre
1018 Pape Avenue, East York 1.14km -
St. Michael’s Hospital - Kidney Care Centre
45 Overlea Boulevard, Toronto 1.2km
-
Guardian - Hurst Pharmacy
419 Donlands Avenue, East York 0.38km -
Blair Court Pharmacy
266 Donlands Avenue, East York 0.74km -
moon homeopathy
65 Thorncliffe Park Drive, East York 0.84km
-
East York Town Centre
45 Overlea Boulevard, Toronto 1.23km -
Flemingdon Park Shopping Centre
747 Don Mills Road, North York 1.96km -
Canadian Outlet
644 Danforth Avenue, Toronto 1.97km
-
King's Belly Pub
429a Donlands Avenue, East York 0.38km -
The Wally Tap & Grill
302 O'Connor Drive, East York 0.41km -
367 Café
367 Donlands Avenue, East York 0.44km
- 5 bath
- 4 bed
- 3000 sqft
60 Glenwood Crescent, Toronto, Ontario • M4B 1J6 • O'Connor-Parkview
- 4 bath
- 4 bed
- 2500 sqft
39 Standish Avenue, Toronto, Ontario • M4W 3B2 • Rosedale-Moore Park
- 4 bath
- 4 bed
109-111 Virginia Avenue, Toronto, Ontario • M4C 2T1 • Danforth Village-East York
- 5 bath
- 4 bed
211 Woodycrest Avenue, Toronto, Ontario • M4J 3C4 • Danforth Village-East York
- 5 bath
- 4 bed
75 Holborne Avenue, Toronto, Ontario • M4C 2R2 • Danforth Village-East York
- 8 bath
- 6 bed
- 2500 sqft
323 Mortimer Avenue, Toronto, Ontario • M4J 2C9 • Danforth Village-East York














