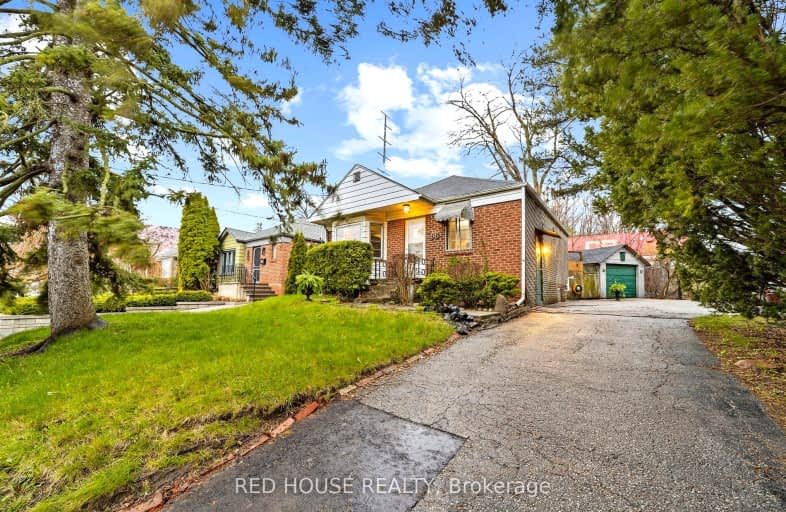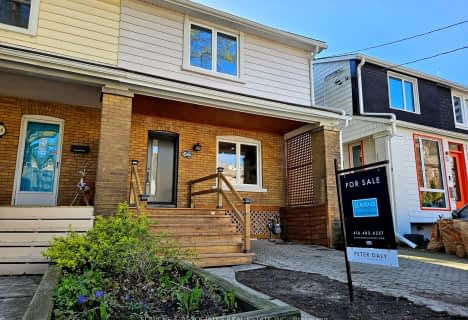Somewhat Walkable
- Some errands can be accomplished on foot.
Good Transit
- Some errands can be accomplished by public transportation.
Somewhat Bikeable
- Most errands require a car.

Bennington Heights Elementary School
Elementary: PublicWhitney Junior Public School
Elementary: PublicRolph Road Elementary School
Elementary: PublicSt Anselm Catholic School
Elementary: CatholicBessborough Drive Elementary and Middle School
Elementary: PublicMaurice Cody Junior Public School
Elementary: PublicMsgr Fraser College (St. Martin Campus)
Secondary: CatholicMsgr Fraser-Isabella
Secondary: CatholicCALC Secondary School
Secondary: PublicLeaside High School
Secondary: PublicRosedale Heights School of the Arts
Secondary: PublicNorthern Secondary School
Secondary: Public-
Moore Park Ravine
205 Moore Ave, Toronto ON M4T 2K7 1.02km -
The Don Valley Brick Works Park
550 Bayview Ave, Toronto ON M4W 3X8 1.02km -
Aldwych Park
134 Aldwych Ave (btwn Dewhurst Blvd & Donlands Ave.), Toronto ON 2.29km
-
CIBC
97 Laird Dr, Toronto ON M4G 3T7 1.5km -
TD Bank Financial Group
493 Parliament St (at Carlton St), Toronto ON M4X 1P3 3.21km -
RBC Royal Bank
1011 Gerrard St E (Marjory Ave), Toronto ON M4M 1Z4 3.63km
- — bath
- — bed
- — sqft
10 Laurier Avenue, Toronto, Ontario • M4X 1S3 • Cabbagetown-South St. James Town
- 3 bath
- 3 bed
- 2000 sqft
706 Merton Street, Toronto, Ontario • M4S 1B8 • Mount Pleasant East






















