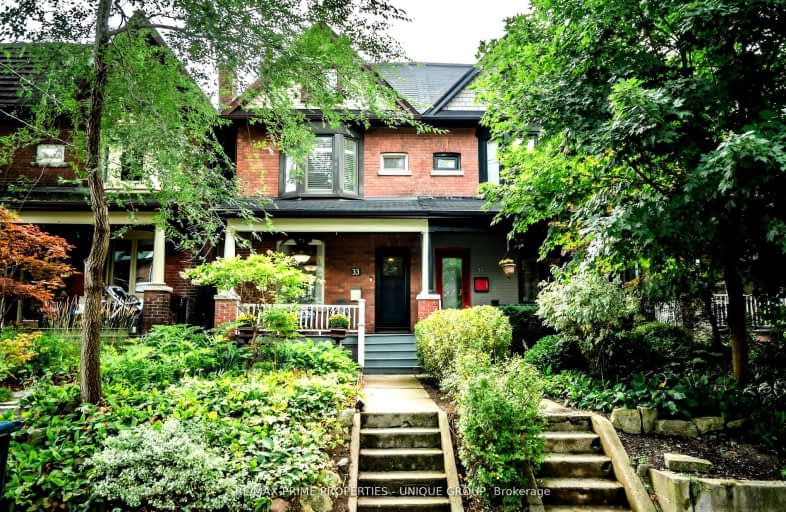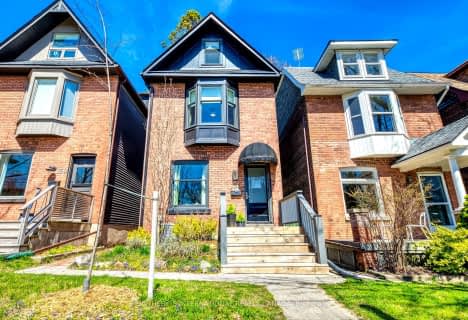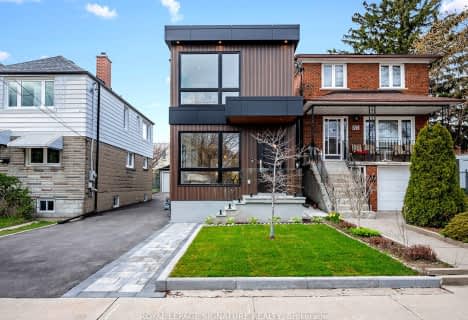Very Walkable
- Most errands can be accomplished on foot.
Excellent Transit
- Most errands can be accomplished by public transportation.
Very Bikeable
- Most errands can be accomplished on bike.

East Alternative School of Toronto
Elementary: PublicÉÉC du Bon-Berger
Elementary: CatholicEquinox Holistic Alternative School
Elementary: PublicSt Joseph Catholic School
Elementary: CatholicLeslieville Junior Public School
Elementary: PublicRoden Public School
Elementary: PublicSchool of Life Experience
Secondary: PublicSubway Academy I
Secondary: PublicGreenwood Secondary School
Secondary: PublicSt Patrick Catholic Secondary School
Secondary: CatholicMonarch Park Collegiate Institute
Secondary: PublicRiverdale Collegiate Institute
Secondary: Public-
Le Conciliabule
1300 Gerrard Street E, Toronto, ON M4L 1Y7 0.25km -
Jenni Place
1338 Gerrard Street E, Toronto, ON M4L 1Z2 0.43km -
Baldev Paan Cold Drink House
1399 Gerrard Street E, Toronto, ON M4L 1Z5 0.54km
-
Pilot Coffee Roasters
50 Wagstaff Drive, Toronto, ON M4L 3W9 0.17km -
Dineen Outpost
1042 Gerrard Street E, Toronto, ON M4M 1Z5 0.63km -
Black Pony
1481 Gerrard Street E, Toronto, ON M4L 2A3 0.79km
-
FIIT
1047 Gerrard Street E, Toronto, ON M4M 1Z7 0.61km -
Planet Fitness
1000 Gerrard Street East, Toronto, ON M4M 3G6 0.82km -
GoodLife Fitness
280 Coxwell Ave, Toronto, ON M4L 3B6 0.85km
-
Vina Pharmacy
1025 Gerrard Street E, Toronto, ON M4M 1Z6 0.68km -
Grove Leslie Pharmacy
1176 Queen Street E, Toronto, ON M4M 1L4 1.03km -
Danforth Medical Pharmacy
1156 Avenue Danforth, Toronto, ON M4J 1M3 1.08km
-
Maha's
226 Greenwood Avenue, Toronto, ON M4L 2R2 0.14km -
Pizza Pizza
1252 Gerrard Street E, Toronto, ON M4L 1Y6 0.2km -
Lahore Grill & Fast Food
1274 Gerrard Street E, Toronto, ON M4L 1Y6 0.21km
-
Gerrard Square
1000 Gerrard Street E, Toronto, ON M4M 3G6 0.79km -
Gerrard Square
1000 Gerrard Street E, Toronto, ON M4M 3G6 0.79km -
Carrot Common
348 Danforth Avenue, Toronto, ON M4K 1P1 1.91km
-
Jinglepear Deli
245 Greenwood Avenue, Toronto, ON M4L 2R4 0.26km -
Woodfield Grocery
404 Woodfield Road, Toronto, ON M4L 2X1 0.49km -
Western Union/ Philippine Oriental Food Market
1033 Gerrard St E, Toronto, ON M4M 1Z6 0.66km
-
LCBO - Danforth and Greenwood
1145 Danforth Ave, Danforth and Greenwood, Toronto, ON M4J 1M5 1.02km -
LCBO - Queen and Coxwell
1654 Queen Street E, Queen and Coxwell, Toronto, ON M4L 1G3 1.35km -
LCBO
1015 Lake Shore Boulevard E, Toronto, ON M4M 1B3 1.58km
-
Esso
1195 Danforth Avenue, Toronto, ON M4J 1M7 1.03km -
U-Haul Neighborhood Dealer
999 Danforth Ave, Toronto, ON M4J 1M1 1.03km -
Danforth Auto Tech
1110 Av Danforth, Toronto, ON M4J 1M3 1.07km
-
Funspree
Toronto, ON M4M 3A7 0.51km -
Alliance Cinemas The Beach
1651 Queen Street E, Toronto, ON M4L 1G5 1.4km -
Nightwood Theatre
55 Mill Street, Toronto, ON M5A 3C4 3.39km
-
Gerrard/Ashdale Library
1432 Gerrard Street East, Toronto, ON M4L 1Z6 0.65km -
Jones Library
Jones 118 Jones Ave, Toronto, ON M4M 2Z9 0.77km -
Pape/Danforth Library
701 Pape Avenue, Toronto, ON M4K 3S6 1.35km
-
Michael Garron Hospital
825 Coxwell Avenue, East York, ON M4C 3E7 2.03km -
Bridgepoint Health
1 Bridgepoint Drive, Toronto, ON M4M 2B5 2.13km -
Sunnybrook
43 Wellesley Street E, Toronto, ON M4Y 1H1 4.24km
-
Greenwood Park
150 Greenwood Ave (at Dundas), Toronto ON M4L 2R1 0.3km -
Withrow Park Off Leash Dog Park
Logan Ave (Danforth), Toronto ON 1.35km -
Woodbine Park
Queen St (at Kingston Rd), Toronto ON M4L 1G7 1.75km
-
TD Bank Financial Group
16B Leslie St (at Lake Shore Blvd), Toronto ON M4M 3C1 1.59km -
TD Bank Financial Group
904 Queen St E (at Logan Ave.), Toronto ON M4M 1J3 1.64km -
RBC Royal Bank
65 Overlea Blvd, Toronto ON M4H 1P1 4.04km
- 3 bath
- 3 bed
34 Salisbury Avenue, Toronto, Ontario • M4X 1C4 • Cabbagetown-South St. James Town
- 5 bath
- 4 bed
- 2500 sqft
280 Westlake Avenue, Toronto, Ontario • M4C 4T6 • Woodbine-Lumsden
- 4 bath
- 3 bed
80 Holborne Avenue, Toronto, Ontario • M4C 2R1 • Danforth Village-East York






















